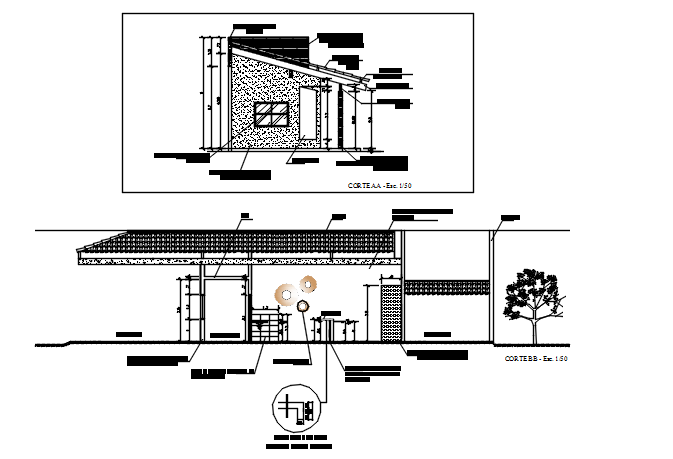Wash room plan and elevation detail dwg file
Description
Wash room plan and elevation detail dwg file, Wash room plan and elevation detail with dimension detail, naming detail, wall paper detail, roof elevation detail, etc.
File Type:
DWG
File Size:
1.2 MB
Category::
Interior Design
Sub Category::
Architectural Bathrooms And Interiors
type:
Gold
Uploaded by:

