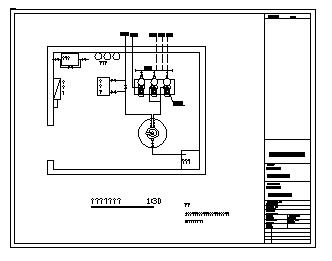
Here the Water supply pipe in the equipment room layout design drawing with The height of the reserved hole in the water supply pipe in the equipment room is the same as that of the water supply pipe in the water body design drawing in this auto cad file.