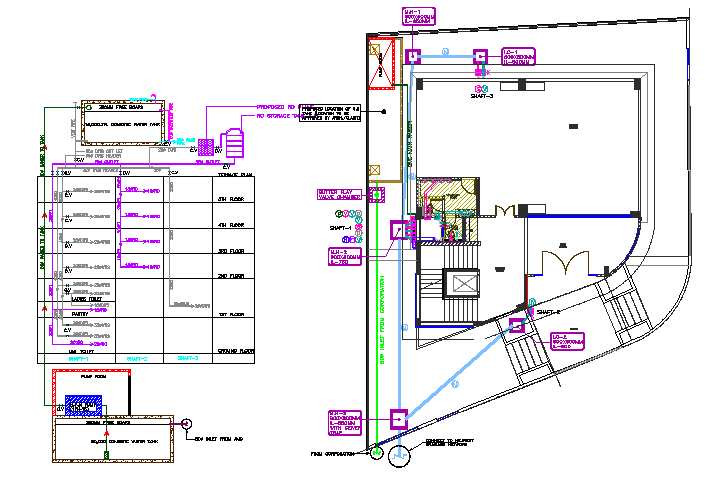Schematic water supply diagram of house dwg file
Description
Schematic water supply diagram of house dwg file.
Schematic water supply diagram of house that includes a detailed view of storm plant, purposed RO plant, outlets, powered ventilation fans, steel grating, top slab, over flow connection pipe, watering sum, collection pit, washing trench, under ground water tank, water supply connection, electric control box and much more of water supply diagram details.
File Type:
DWG
File Size:
1.9 MB
Category::
Dwg Cad Blocks
Sub Category::
Autocad Plumbing Fixture Blocks
type:
Gold
Uploaded by:

