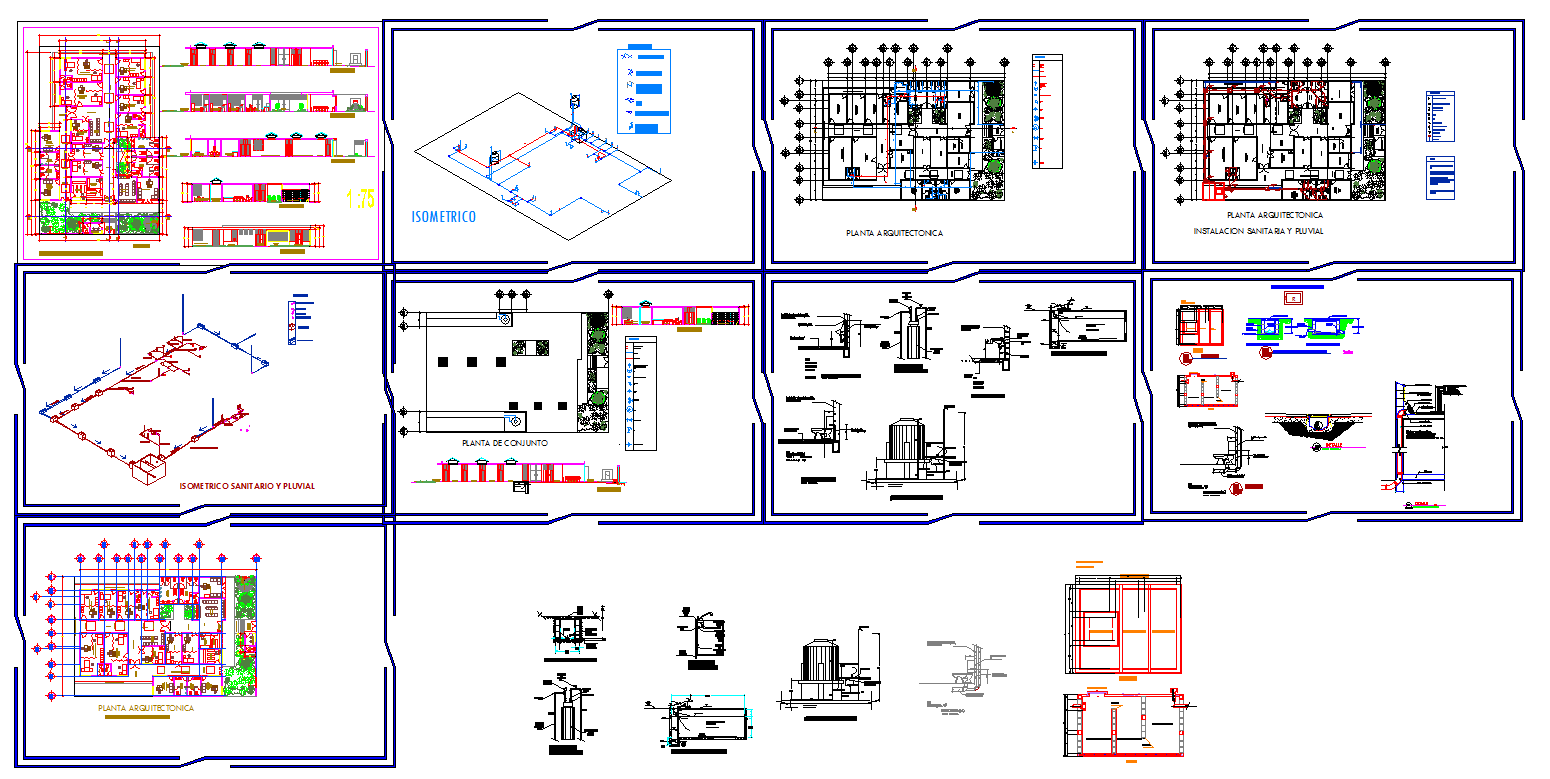Modern Office AutoCAD Design with Architectural and Plumbing Details
Description
This modern office AutoCAD drawing showcases a comprehensive architectural and plumbing layout that includes plan, elevation, section, and detailed sanitary system design. The DWG file provides a complete architectural floor plan displaying workspace arrangements, meeting areas, corridors, and service zones. The design also includes an isometric sanitary and pluvial installation layout, providing a clear understanding of the water supply, drainage, and piping systems within the building. Each section is drawn to a precise scale with accurate labeling and dimensioning for professional reference.
The AutoCAD file is ideal for architects, civil engineers, and MEP designers involved in corporate and commercial building planning. It provides complete structural and service detailing, making it an essential resource for technical drafting, construction planning, and interior space optimization. Compatible with AutoCAD, Revit, 3D Max, and Google SketchUp, the file allows easy editing and 3D visualization. This office design emphasizes functionality, precision, and efficiency, offering a ready-to-use reference for both design development and execution in modern workspace architecture.

Uploaded by:
Niraj
yadav

