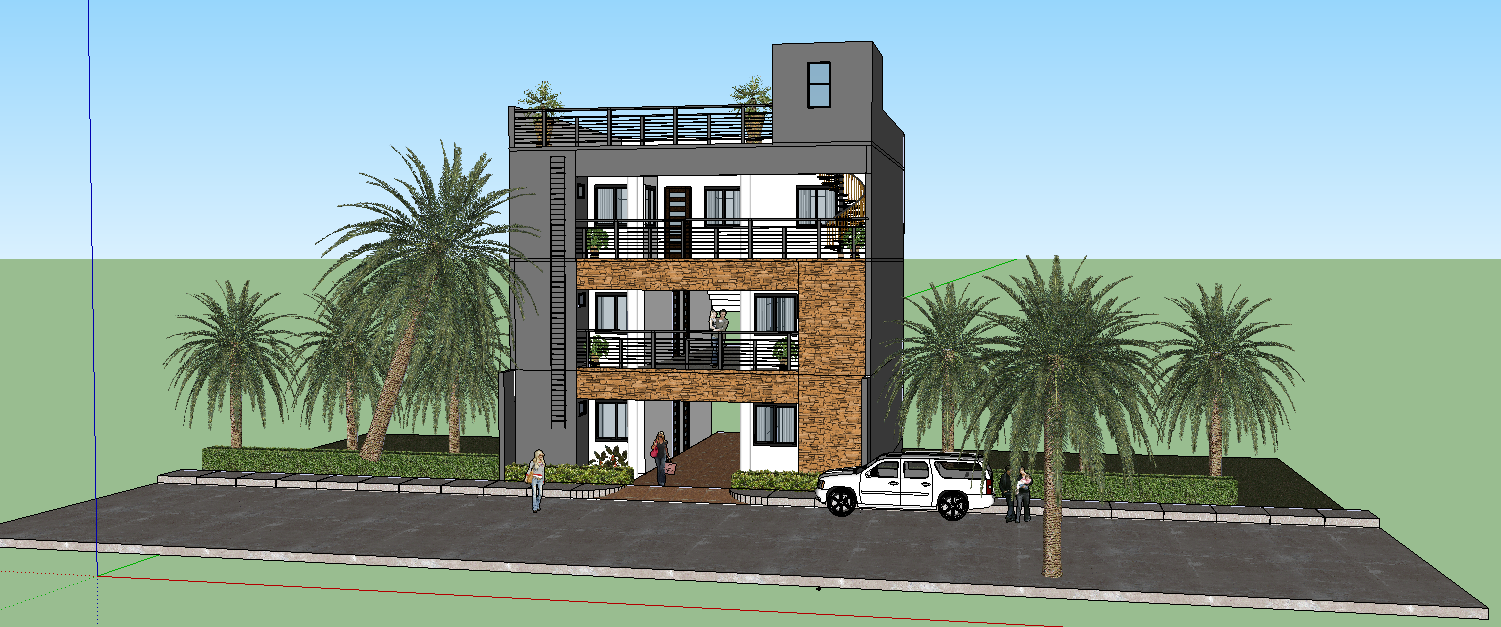Modern 3D Residential Building Design in AutoCAD with Detailed Layout
Description
This Modern 3D Residential Building AutoCAD DWG file presents a well-structured architectural model with complete design detailing. The project includes a three-level residential structure featuring wide balconies, a roof terrace, and an elegant modern façade. The plan showcases precise spatial arrangements of living areas, bedrooms, staircases, and open spaces that reflect comfort and efficiency.
The file also features exterior elements such as green zones, pathways, and vehicle parking, making it ideal for realistic 3D visualization. Designed with AutoCAD precision, this drawing provides all the necessary floor measurements, elevation profiles, and sectional views for professional use. Perfect for architects, civil engineers, and 3D designers, this plan can be easily imported into SketchUp or Revit for presentation or rendering. Whether you are developing an individual house, villa, or modern residential apartment, this DWG file provides a complete architectural reference with editable layers, precise scaling, and aesthetic composition for modern living projects.

Uploaded by:
Liam
White

