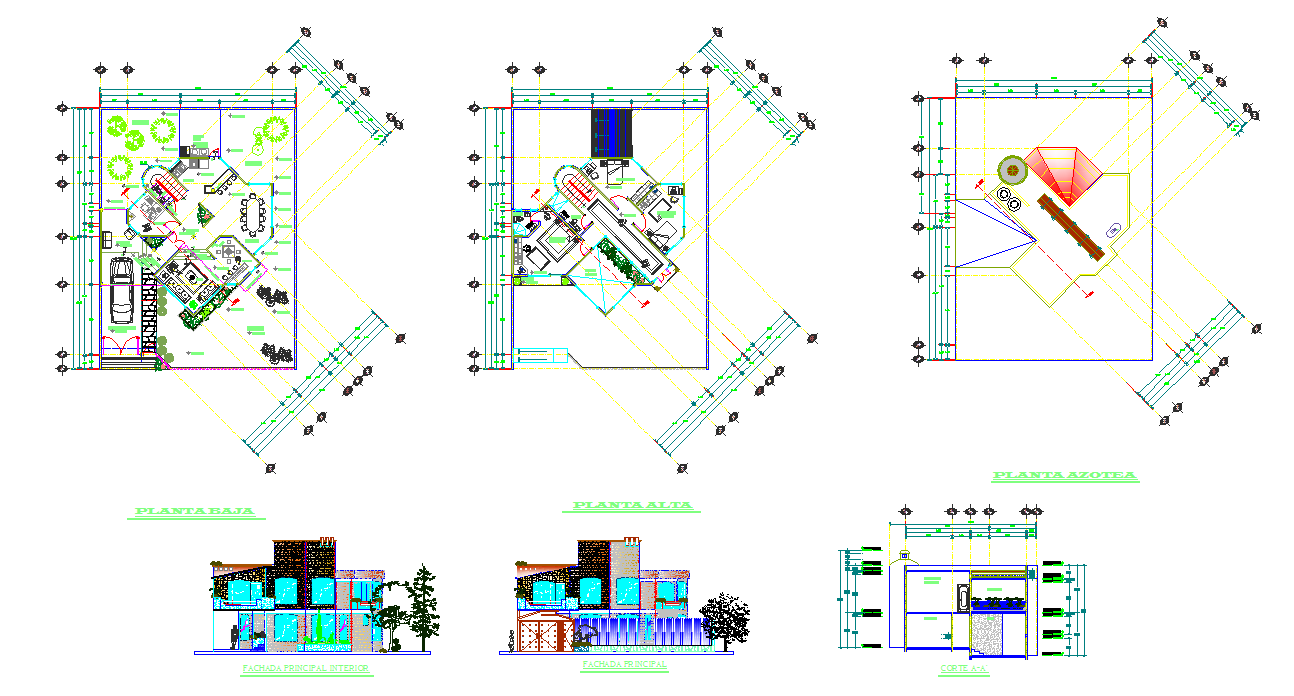Modern Home Detail Design DWG 16x20m with Plan Elevation and Roof
Description
This 16x20m home detail design DWG file provides fully drafted architectural drawings, including ground floor, first floor, and terrace floor layouts. The ground level features living spaces, car parking, open garden zones, circulation paths, and structured access points. The upper floor plan includes bedroom arrangements, balconies, and a linear corridor that connects all rooms. The terrace level shows recreational spaces, roofing alignment, skylight openings, and landscaped seating areas. Detailed dimensioning allows professionals to understand spatial distribution and functional zoning with accuracy.
The file also includes front elevation, sectional views, column grids, and construction annotations. The elevations display modern façade treatments with glass panes, texture elements, and geometric roof designs. Sectional drawings reveal slab levels, structural beams, floor heights, and interior connections. This DWG is ideal for architects, civil engineers, interior designers, and builders who need a comprehensive residential drawing set for planning, modeling, or execution. Each sheet is prepared in clean AutoCAD formatting, making it highly suitable for professional documentation, presentations, and project development.

Uploaded by:
john
kelly

