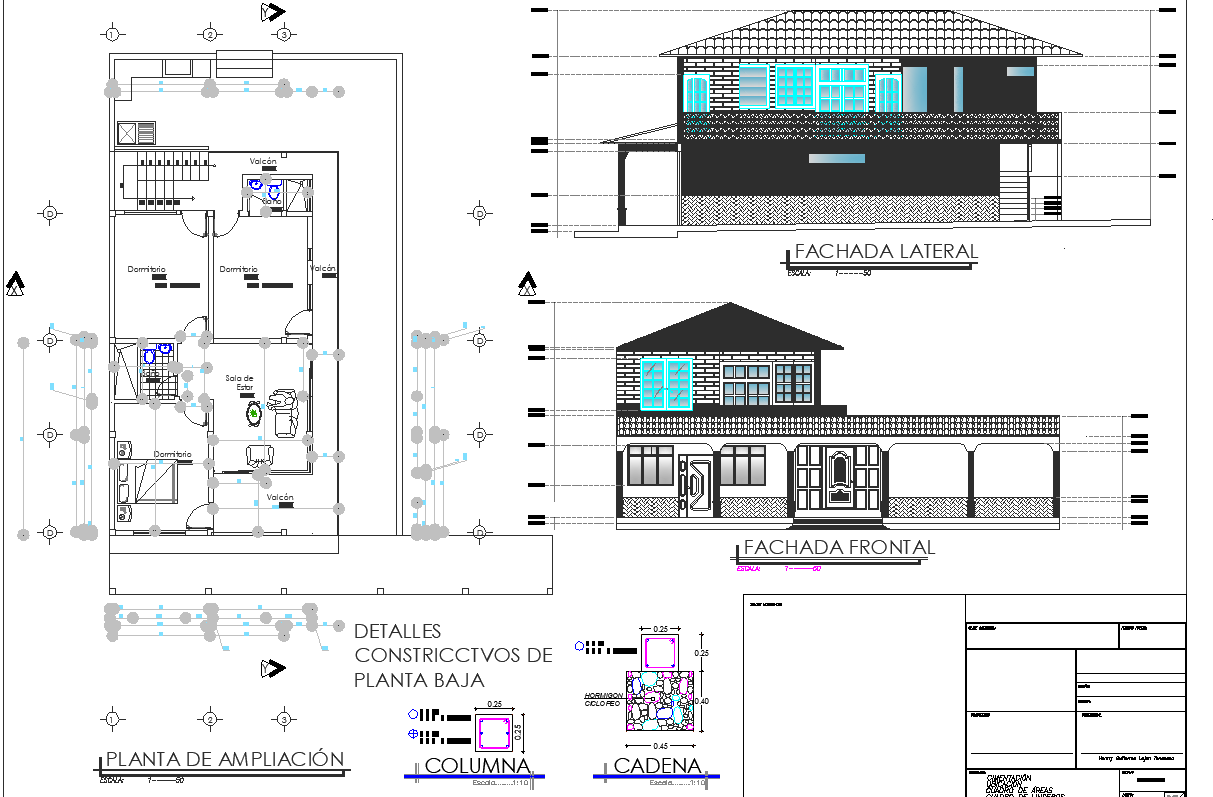House plan and elevation detail dwg file
Description
House plan and elevation detail dwg file, House plan and elevation detail with dimension detail, naming detail, column section detail, frontal elevation detail, lateral elevation detail, etc.
Uploaded by:

