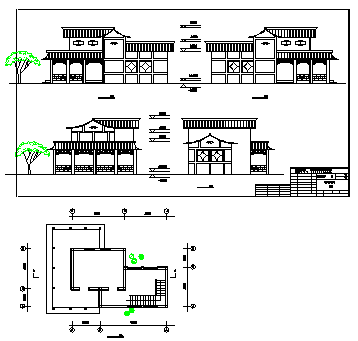Single family Residential House design drawing
Description
Here the Single family Residential House design drawing with Plan design drawing and modern style elevation design drawing,rear view design back side,right side and left side elevation design drawing in this auto cad file.
Uploaded by:
zalak
prajapati

