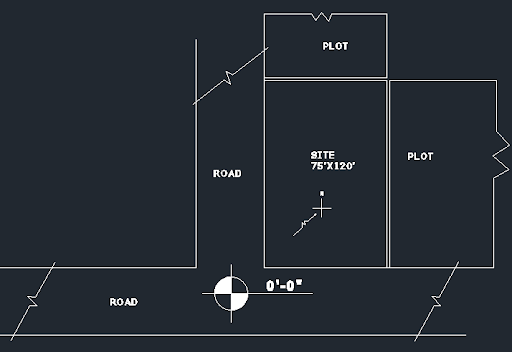Complete house design with furniture in detailed 75x122 feet plan
Description
This house design with furniture presents a complete 75x122 feet residential layout created in AutoCAD DWG format. The drawing includes a detailed site plan, ground floor plan, first floor plan, and upper-level floor layouts, each arranged with accurate room zoning and complete interior furniture placement. The design also provides fully labelled sections, multiple elevations, staircase detailing, and structural arrangements to help professionals clearly understand the building’s form. Every space including bedrooms, living area, kitchen, dining, attached toilets, storage rooms, balconies, and circulation passages is furnished, allowing architects and interior designers to visualise the functional planning with clarity.
The site plan shows the driveway, green area, parking layout, entry gate, and boundary treatment designed within the 75x122 feet plot measurements. The elevation sheets depict the building façade with window positions, shading elements, terrace levels, and architectural proportions. Sectional drawings explain vertical heights, slab levels, and internal cut views to support construction-ready interpretation. This DWG file is ideal for architects, civil engineers, builders, and AutoCAD users who require a complete house drawing set with furniture detailing for residential project development. The clear drafting style and organised structure make it highly useful for preparing working drawings and client presentations.

Uploaded by:
Liam
White

