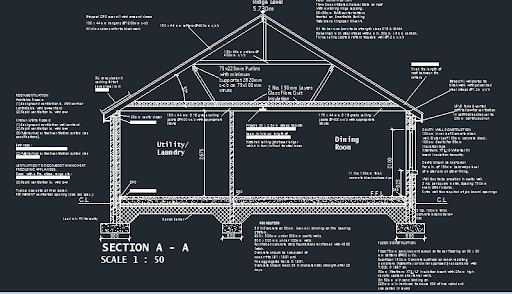House with roof design including full 38x52 feet plan and elevations
Description
This house with roof design drawing presents a complete 38x52 feet residential layout created in AutoCAD DWG format. The sheet includes a fully dimensioned ground floor plan with clearly marked rooms, door swings, window placements, interior partitions, and furniture symbols. The plan shows living areas, bedrooms, kitchen, dining space, circulation paths, and access points arranged in a practical layout. The sheet also features four directional building elevations, including east facing, north facing, south facing, and west facing views. Each elevation highlights the detailed roof slope, ridge height, column supports, openings, porch area, and external façade proportions.
In addition to the plan and elevations, the file includes a detailed sectional drawing showing the roofing structure, truss angles, support beams, ceiling levels, and foundation connection. This sectional cut provides clarity on how the roof is constructed and how the load transfers along the structural members. The combination of plan, section, and four elevations makes the file highly useful for architects, interior designers, civil engineers, and builders preparing residential construction drawings. The DWG file offers clear drafting, well-structured annotations, and a visually complete representation of the 38x52 feet house design, suitable for modern project planning and technical documentation.

Uploaded by:
Jafania
Waxy

