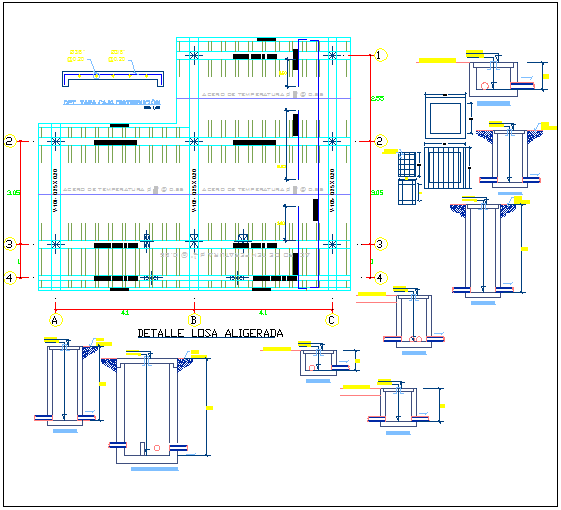Door window and roof detail view of college structure dwg file
Description
Door window and roof detail view of college structure dwg file, Door window and roof detail view of college structure with specification detail, dimensions detail etc
Uploaded by:

