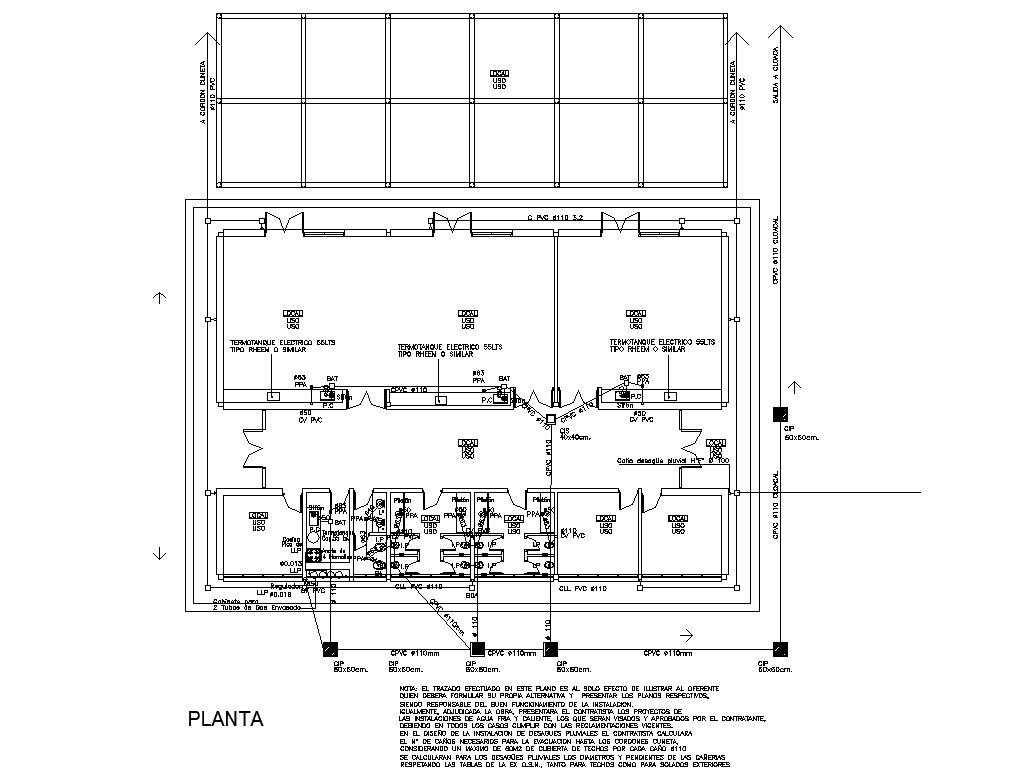Public toilet plan and elevation detail dwg file
Description
Public toilet plan and elevation detail dwg file, Public toilet plan and elevation detail with dimension detail, naming detail, foundation detail, reinforcement detail, etc.
File Type:
DWG
File Size:
2.2 MB
Category::
Interior Design
Sub Category::
Architectural Bathrooms And Interiors
type:
Free
Uploaded by:

