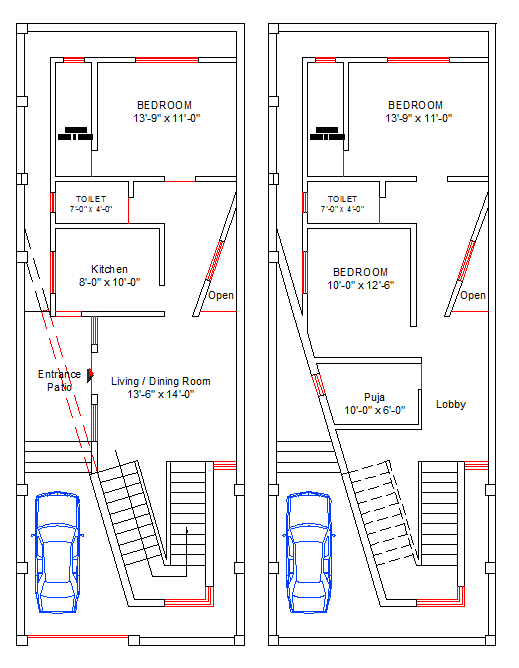Small house design DWG with detailed floor plans and layout drawings
Description
This small house design DWG file provides a complete architectural layout suitable for compact residential planning. The drawing includes a detailed ground floor and first floor arrangement with accurate room dimensions, circulation flow, and functional zoning. Key areas such as the living and dining room, kitchen layout, bedrooms, staircase placement, puja room, and toilet blocks are drafted with measured accuracy to support construction planning and interior space optimization. The layout also highlights natural ventilation points and practical access routes that enhance the usability of a narrow-plot residence.
Additional architectural detailing in this DWG includes wall positions, door openings, furniture placement, parking space, and entry patio design, providing a realistic understanding of the built environment. The drawing is ideal for architects, interior designers, civil engineers, and builders who require a well-organized compact home plan for residential projects. This file serves as a valuable reference for planning small homes, duplex concepts, low-budget housing, or narrow-plot developments where efficient use of space is essential.

Uploaded by:
Jafania
Waxy

