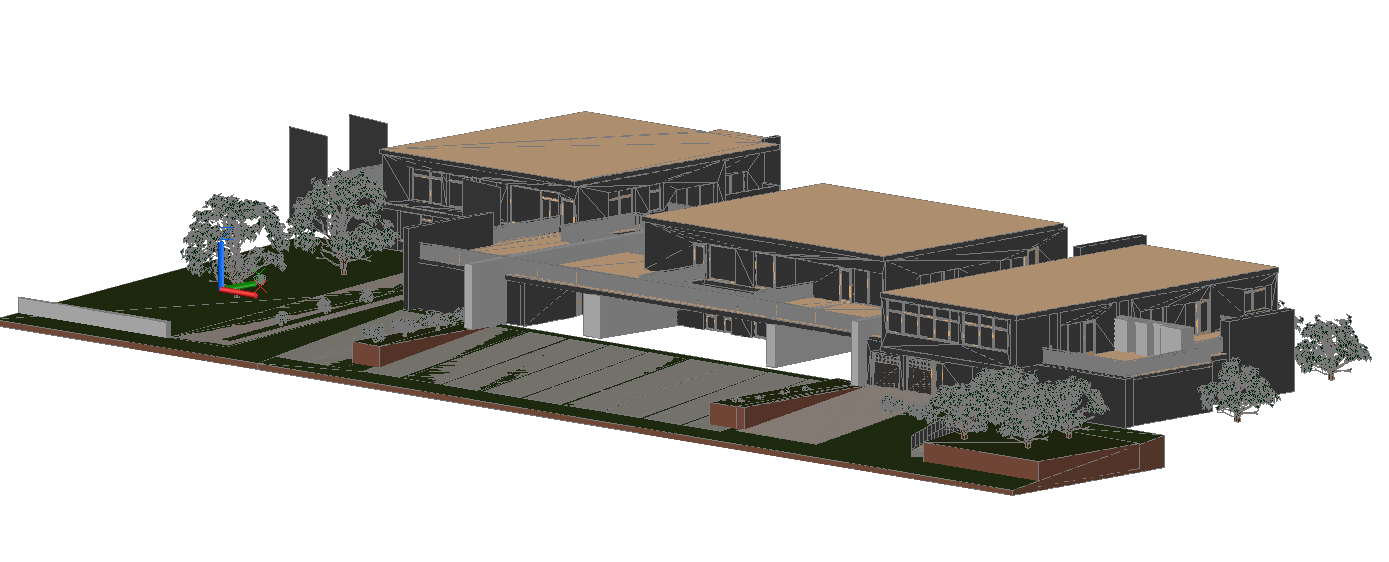3D house design DWG with detailed model layout landscape and blocks
Description
This 3D house design DWG file presents a fully modeled architectural structure created in AutoCAD, showcasing a modern multi-unit residence with clean volumetric massing. The model includes accurately proportioned blocks, cantilevered extensions, terrace areas, balcony projections, stepped levels and façade treatment suitable for concept development. The layout shows a well-designed driveway with defined parking bays, landscape green areas, retaining edges and structured walkways, giving a clear representation of exterior planning.
The drawing also highlights the overall form of the house, including window arrangements, shading elements, slab outlines and the geometric composition of the built mass. The 3D view helps designers understand spatial layering, relationship between blocks and the integration of landscape with architecture. This file is particularly useful for architects, civil engineers, interior designers and students who want to study modern 3D modeling in DWG format. It supports visualization, concept presentation, rendering preparation and design analysis. Accessing this model through a Cadbull subscription allows users to explore detailed 3D components for use in current and future architectural projects, improving workflow and design quality.

Uploaded by:
Harriet
Burrows

