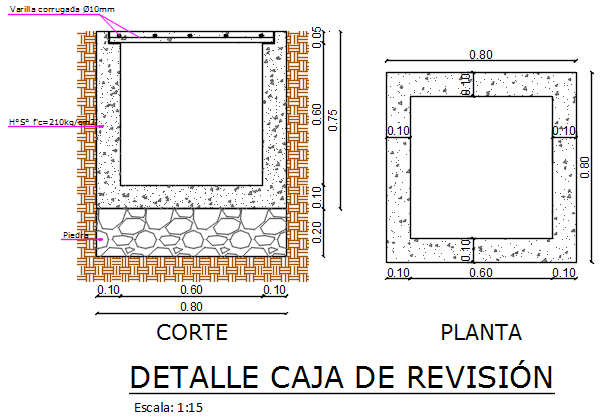Tank plan and section detail dwg file
Description
Tank plan and section detail dwg file, Tank plan and section detail with dimension detail, naming detail, stone detail, concert mortar detail, etc.
File Type:
DWG
File Size:
739 KB
Category::
Dwg Cad Blocks
Sub Category::
Autocad Plumbing Fixture Blocks
type:
Gold
Uploaded by:

