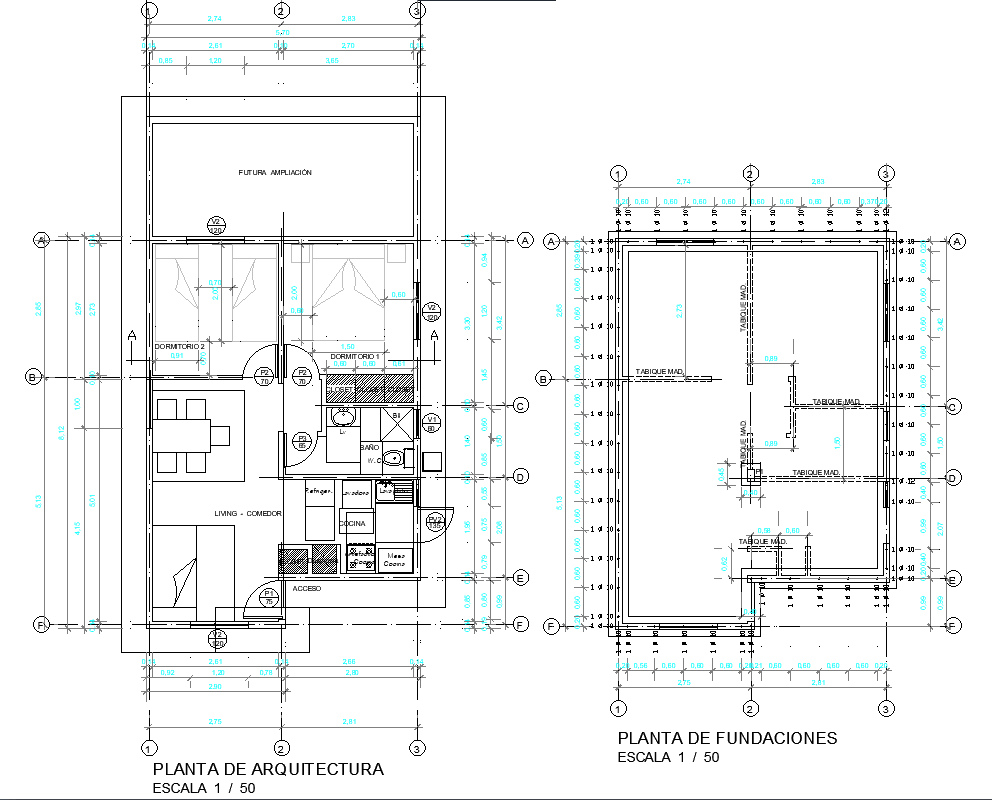Modern Family House Project Detail with Full Grid Layout DWG Design
Description
This AutoCAD DWG house project detail presents a complete architectural layout designed for a modern family residence. The drawing includes a full grid arrangement, column placements, structural detailing, and sectional compositions that show the building’s framework with clarity. The plan features functional zoning with rooms such as bedrooms, hall, kitchen, attached services, and circulation spaces. The grid-based layout illustrates proportional spacing and structural balance, helping architects and engineers understand the alignment of walls, beams, and slab elements. Additionally, the drawing set includes multiple elevations that highlight roof profiles, façade design, and material indications.
This detailed house project DWG also provides sectional views that display construction layering, footing connections, wall junctions, and roof assembly patterns. The furnished bedroom layout, kitchen arrangement, and main hall planning offer a complete visualization of interior functionality. Various detailing plates show reinforcement patterns, roof truss diagrams, joinery elements, and foundation distribution blocks. The drawing is suitable for architects, civil engineers, interior designers, and builders who need a technically informative residential project. It can be used for design development, execution planning, and visualization of a complete residential structure based on structural grids and construction alignment.

Uploaded by:
Harriet
Burrows

