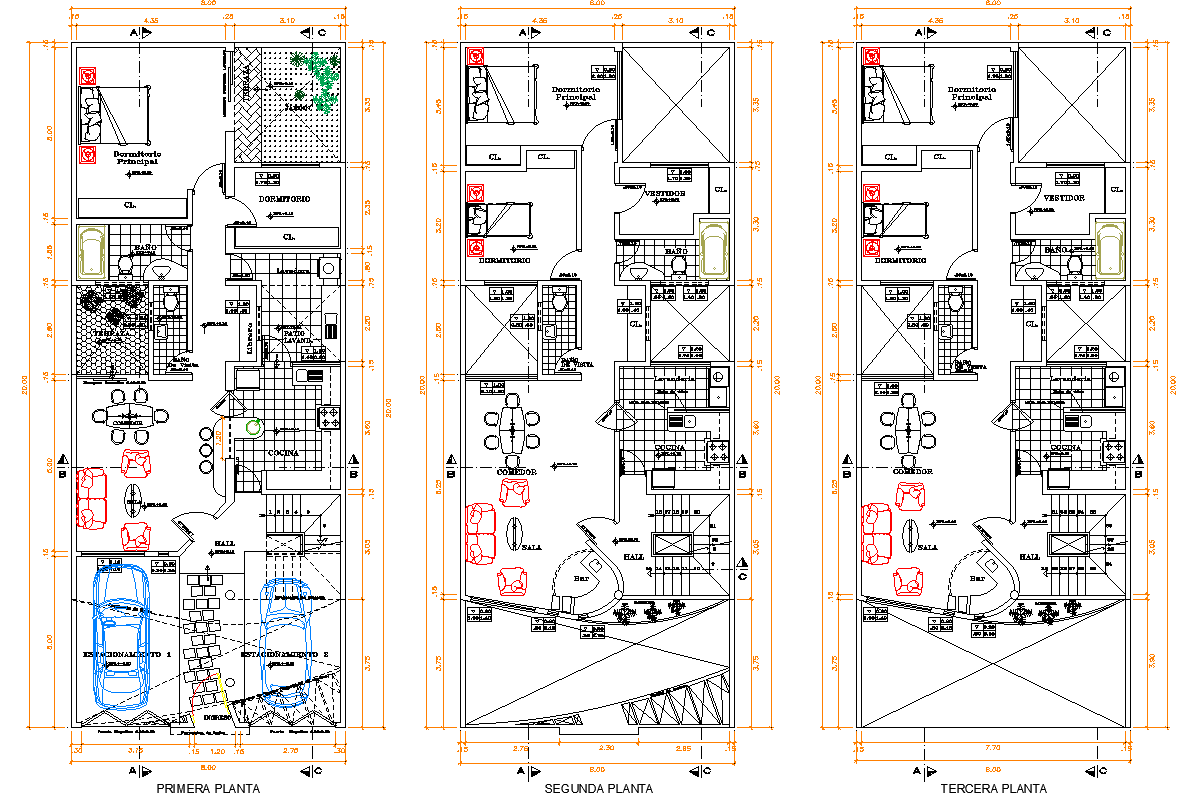House Design Plan Floor Layouts Sections Elevations and Site Map
Description
This AutoCAD DWG house design plan presents a complete residential layout featuring multiple floor plans, partition arrangements, and modern furniture layouts designed around a clearly visible structural grid. Each floor layout includes living areas, bedrooms, kitchen zones, service areas, and circulation paths organized with accurate room zoning and furniture placement. The drawing shows five sequential floor plans, beginning with a ground-level design containing garage space, living room, dining area, staircase, and service rooms. Upper floors include bedroom blocks, family spaces, bathrooms, balconies, and internal corridors aligned according to the grid-based structural divisions.
The DWG file also includes detailed building elevations illustrating façade openings, window alignment, balcony projections, and external finishes. Multiple section drawings display vertical zoning, floor height transitions, roof design, and stair structure. A complete site location plan is included, showing surrounding streets, lot position, directional orientation, and property boundaries. Additionally, the roof plan highlights structural beams, ventilation openings, and service areas. This file is ideal for architects, interior designers, civil engineers, and builders who need a complete house project with partition layouts, furniture drawings, elevations, and sectional views ready for construction planning and design development.

Uploaded by:
Jafania
Waxy

