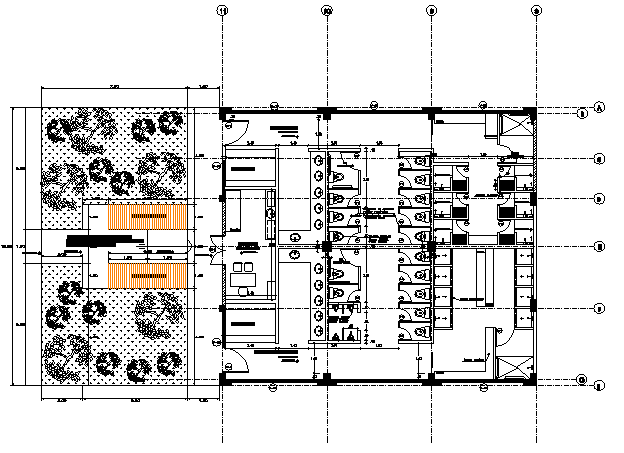Public toilet detail dwg file
Description
Public toilet detail dwg file, including landscaping detail with plant and tree detail, center line detail, plumbing plan detail with water closed detail, sink detail, furniture detail with chair and table detail, shaft detail, etc.
File Type:
DWG
File Size:
693 KB
Category::
Interior Design
Sub Category::
Architectural Bathrooms And Interiors
type:
Gold
Uploaded by:

