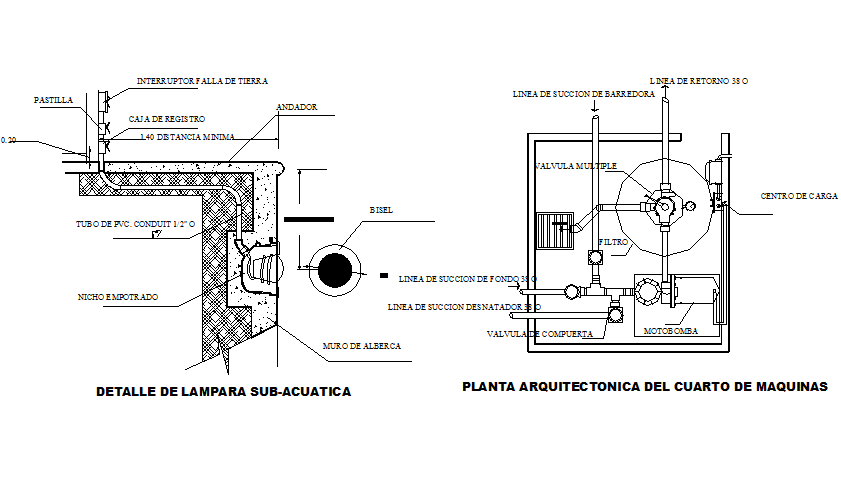Detail of sub water lamp and architectural plant of the fourth of machine detail dwg file
Description
Detail of sub water lamp and architectural plant of the fourth of machine detail dwg file, with naming detail, piping detail, lock system detail, etc.
File Type:
DWG
File Size:
107 KB
Category::
Dwg Cad Blocks
Sub Category::
Autocad Plumbing Fixture Blocks
type:
Gold
Uploaded by:

