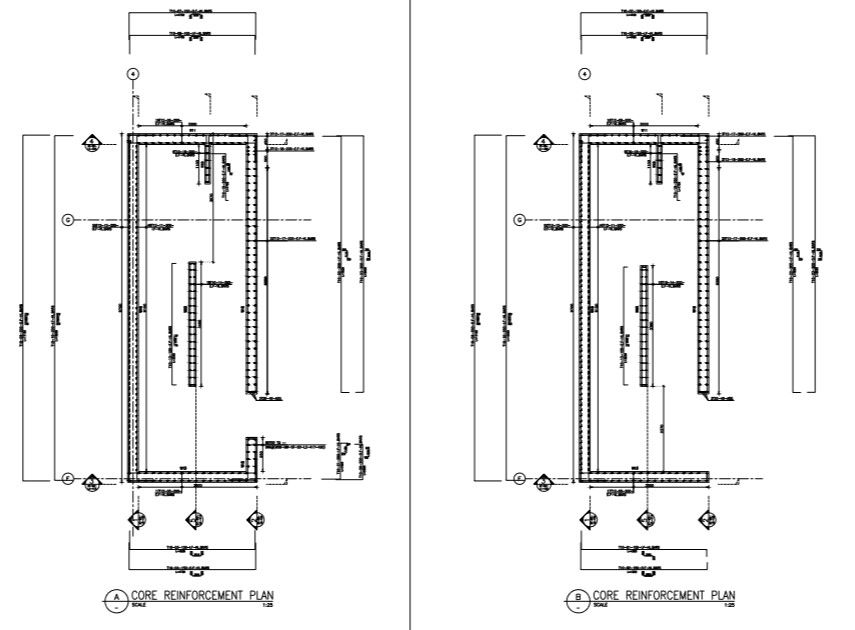structural detail plan with reinforcement from 3rd to 4th floor
Description
structural detail plan with reinforcement from 3rd to 4th floor with all measurement.
working plan and detail of reinforcement. shown centre line and section line .
File Type:
File Size:
817 KB
Category::
Structure
Sub Category::
Section Plan CAD Blocks & DWG Drawing Models
type:
Free
Uploaded by:

