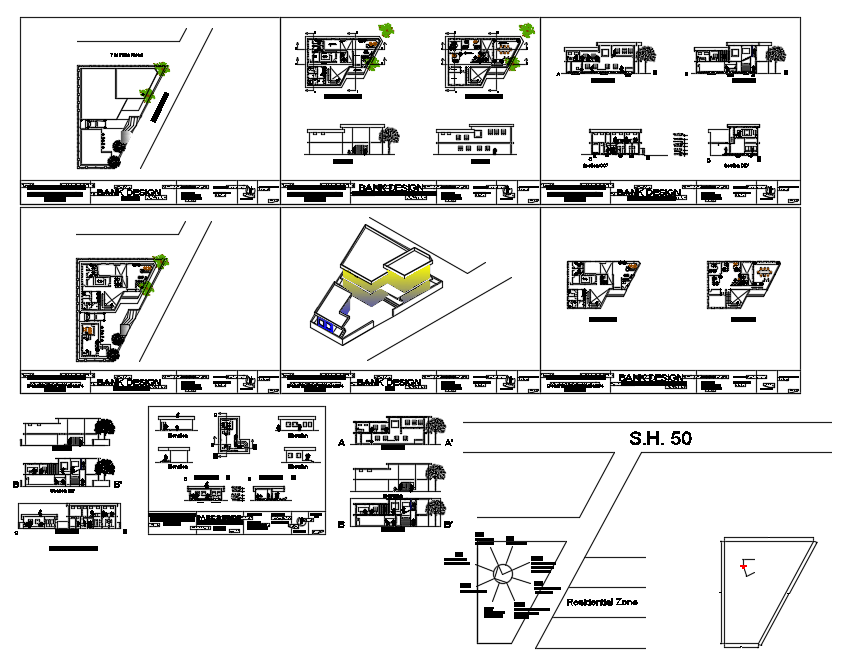Bank Design
Description
Bank Design dwg file. Here the detailed drawing of showing plans Bank Design, sections and elevations with dimensions, furniture, site location and constructional detail, structural details, landscaping details, etc., in AutoCAD format.
Uploaded by:

