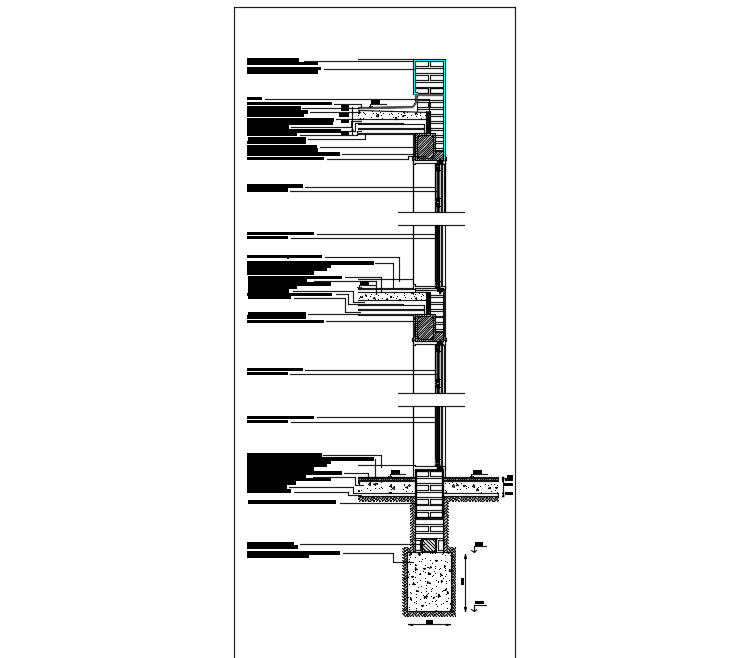Dwg file
Description
Family foundations-Battery Dwg file. The Architecture Design of Family foundations Elevation that includes front and top elevation, doors and windows, roof view, terrace view, stair cases and much more of Family foundations-Battery design.
Uploaded by:

