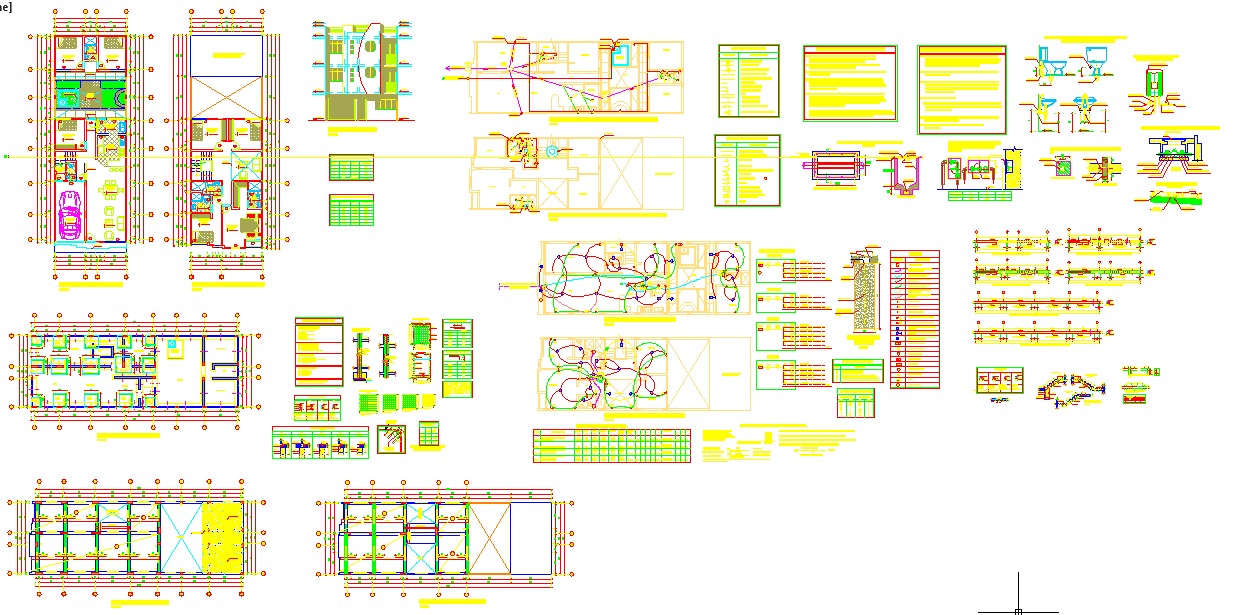Simple house plan with complete layout furniture and interior set
Description
This simple house plan DWG file offers a complete AutoCAD layout with fully detailed spatial organization, including the ground floor plan, upper floor plan and furniture distribution. The drawing presents clear room zoning with bedroom arrangements, kitchen placement, dining layout, bathroom locations and storage areas. Structural elements such as columns, beams, grid lines and slab outlines are illustrated with accurate drafting standards. The layout also features staircase detailing, corridor alignment, sanitary fittings and electrical reference points to support a professional residential planning workflow. Additional drawings include schematic diagrams, wall sections, equipment symbols and material tables.
The uploaded design also contains modern furniture plan designs for each room, presenting scale-accurate beds, wardrobes, kitchen counters, sofas, seating units and workspace arrangements. Service elements such as plumbing routes, ventilation points and drainage lines are shown across multiple sheets. These details make this simple house plan DWG file ideal for architects, civil engineers, interior designers and builders who require a complete and technically reliable drawing package for project execution. The well-defined dimensions and interior components allow users to follow the design from concept development to construction documentation with clarity and precision.

Uploaded by:
Harriet
Burrows

