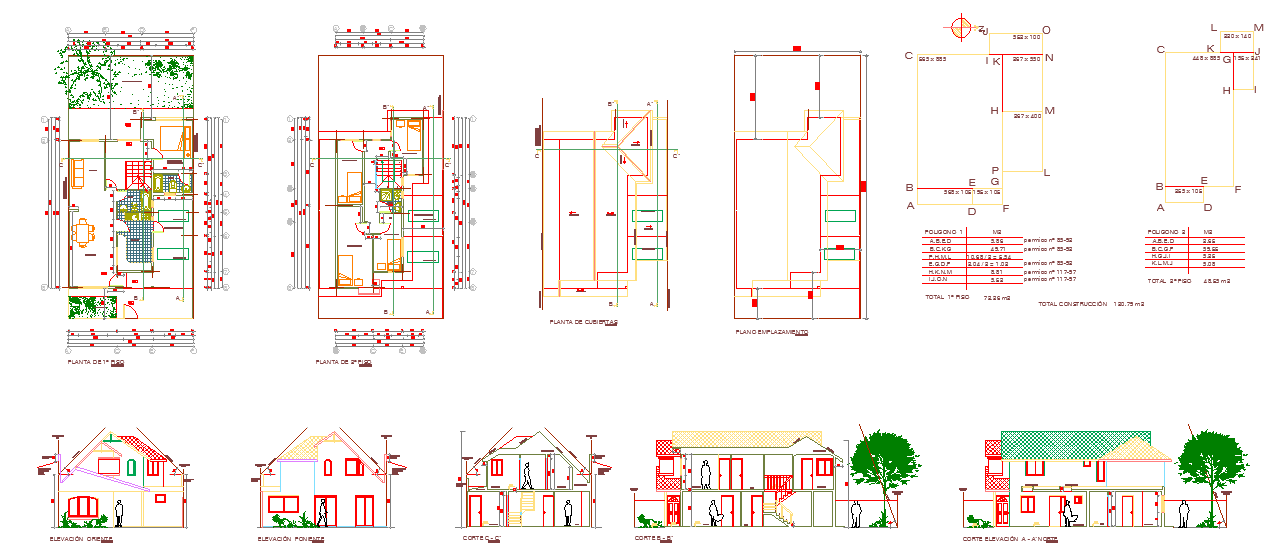Simple house detail plan with layout sections and full elevations
Description
This simple house detail DWG file presents a complete residential design created in AutoCAD, including a full layout of bedroom zones, hall arrangement, kitchen placement and structured parking area. The drawing contains clearly drafted ground floor and upper floor plans showing measured wall lines, door openings, window positions and stair connections. Each room is displayed with interior furniture design such as beds, dining table, kitchen counters, wardrobes and seating units placed according to scale. The roof plan and displacement plan illustrate accurate height references, slab outlines and structural limits essential for construction detailing.
Additional sheets include front and side elevation drawings that show façade proportions, exterior material treatment, shading components and visual architectural elements. The sectional drawings reveal interior divisions, floor heights, stair geometry and structural thickness, helping professionals understand the vertical relationship between different parts of the house. This simple house design detail DWG is ideal for architects, civil engineers, interior designers and builders who require accurate and complete residential planning references. The drawing supports project development, municipal approval, interior planning and full construction documentation with clarity and precision.

Uploaded by:
Fernando
Zapata

