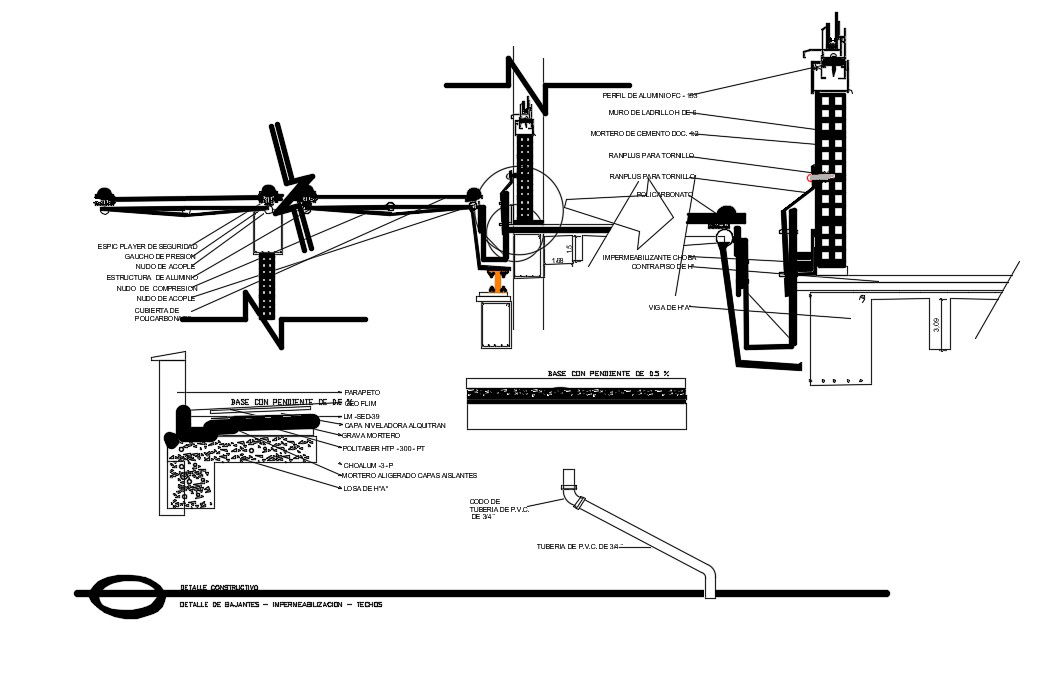Plumbing Details In CAD Drawings
Description
Plumbing Details In CAD Drawings which includes the details of plumbing details, section and elevation.
File Type:
DWG
File Size:
576 KB
Category::
Details
Sub Category::
Autocad Plumbing Fixture Blocks
type:
Gold
Uploaded by:

