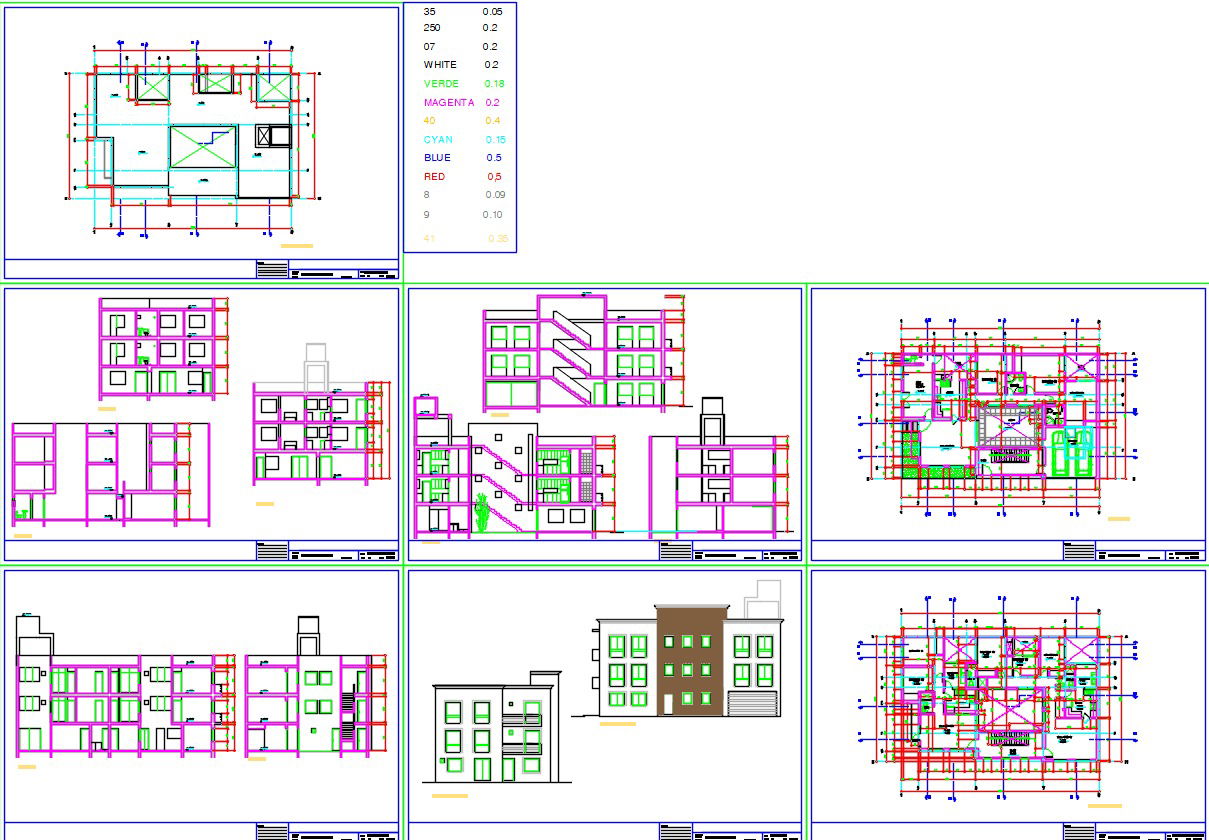Multi family home layout DWG with furniture and partition plan
Description
This multi-family home layout DWG offers a complete residential floor plan that includes partition layout, furniture layout, and modern house design. The layout is designed to optimize both shared and private spaces, ensuring comfort and functionality for multiple families living in one structure. The partition plan clearly defines living areas, bedrooms, kitchens, and shared zones to provide privacy while maintaining connection among the units.
The DWG drawing also includes detailed furniture placement that enhances the overall space organization. The design reflects a modern architectural approach suitable for urban housing projects. Ideal for architects, designers, and developers, this plan provides a realistic blueprint for multi-family housing that combines aesthetics with efficient use of space. The layout supports flexible arrangements, making it perfect for medium to large residential projects designed in a contemporary style.

Uploaded by:
Harriet
Burrows

