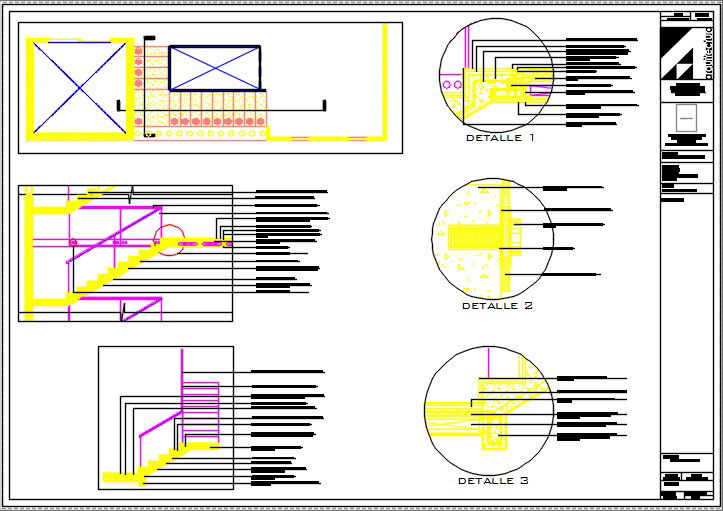staircase detail plans and section of a building
Description
Staircase section and structure detail dwg file, Staircase section, plan, construction detail, handrailing elevation detail with specification detail with dimensions and labeling ,etc
Uploaded by:

