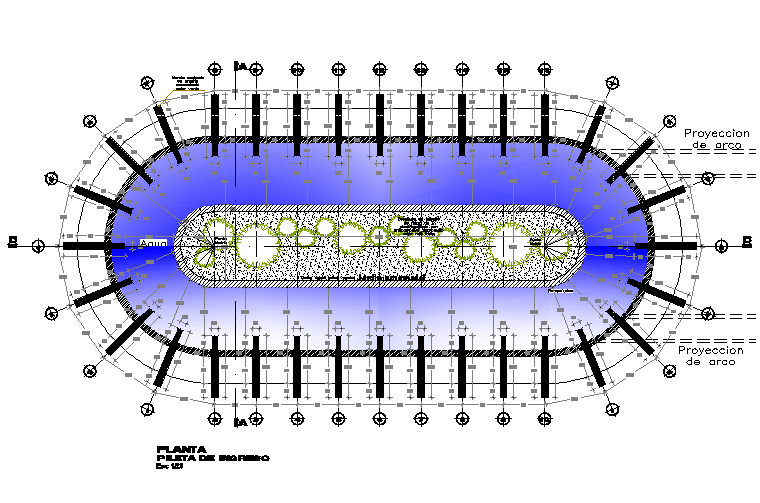Plan pool club detail dwg file
Description
Plan pool club detail dwg file, including centre line plan detail, dimension detail, ellipce shape detail, section line detail, landscaping detail with plant detail, etc.
File Type:
DWG
File Size:
672 KB
Category::
Dwg Cad Blocks
Sub Category::
Autocad Plumbing Fixture Blocks
type:
Gold
Uploaded by:

