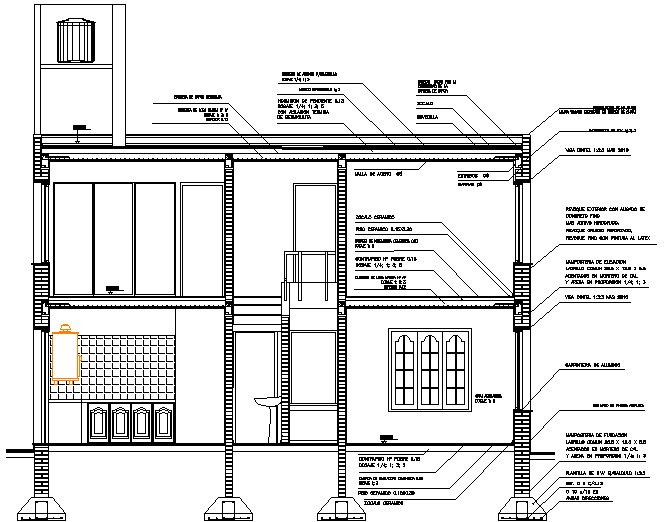Housing detail dwg file
Description
Housing detail dwg file, with foundation to terrace section plan detail, naming detail, plumbing detail with sink detail, tank detail, furniture detail with door and window detail, reinforcement detail, etc.
Uploaded by:

