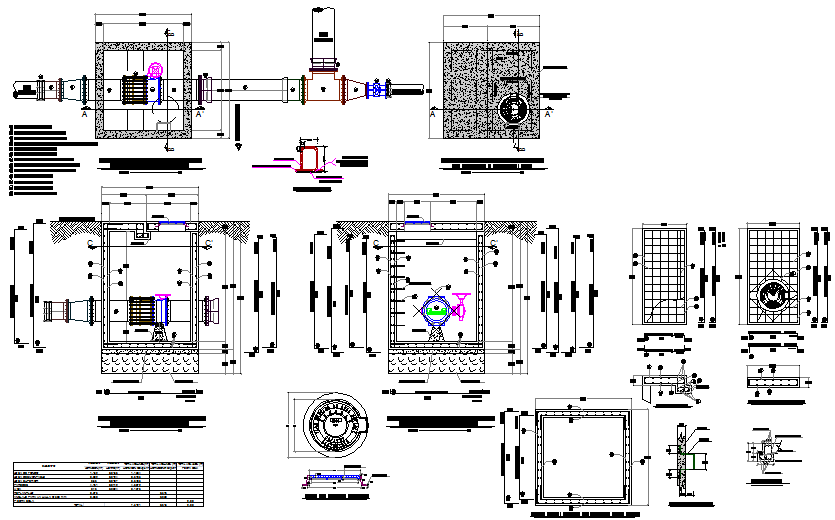Valve chamber detail dwg file
Description
Valve chamber detail dwg file, with plan and section detail, naming detail, dimension detail, reinforcement detail, bolt nut detail, etc.
File Type:
DWG
File Size:
6.4 MB
Category::
Dwg Cad Blocks
Sub Category::
Autocad Plumbing Fixture Blocks
type:
Gold
Uploaded by:

