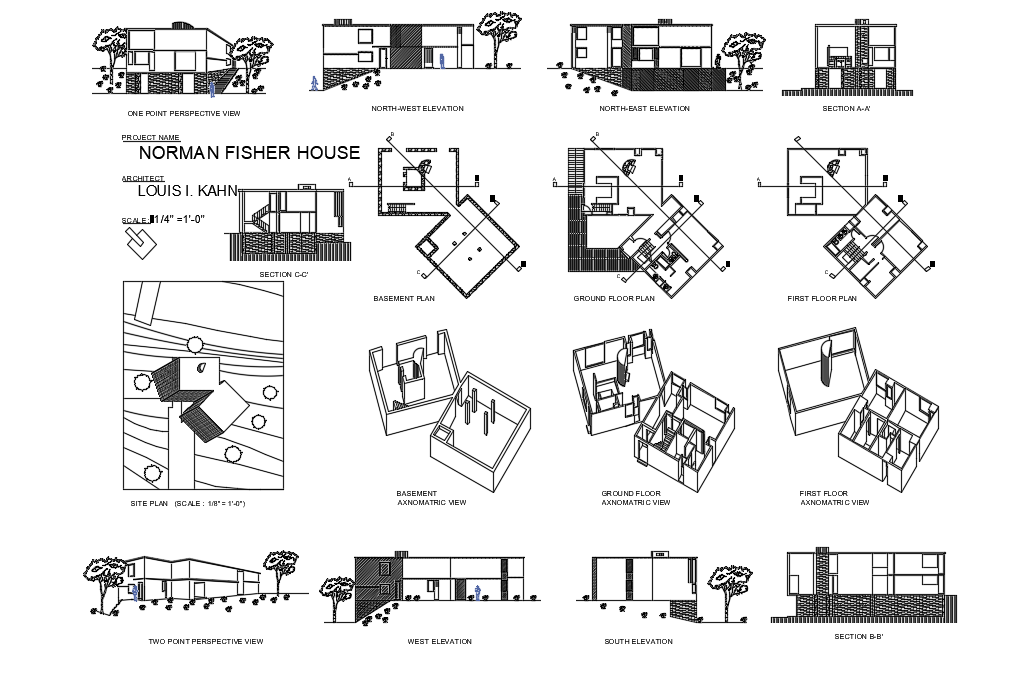Norman Fisher House Architectural Design Plan DWG Drawing File
Description
This AutoCAD DWG drawing provides the architectural design plan of the Norman Fisher House with accurate details for professional use. The file includes structural layouts, design references, and essential construction details suitable for architects, students, and designers. With precise CAD drafting, it serves as a valuable resource for understanding building design concepts and architectural planning in residential projects.
Uploaded by:

