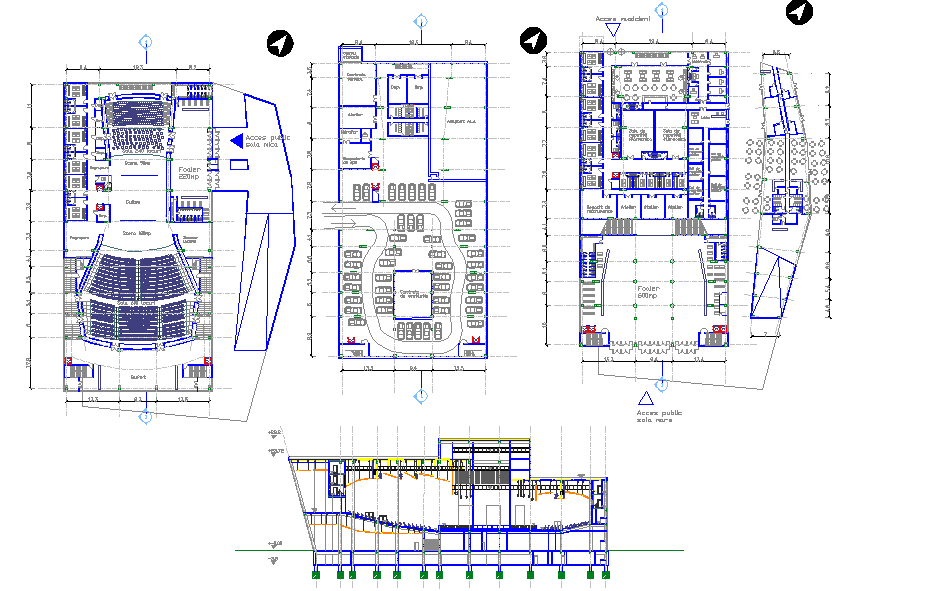
Mall And theater plan DWG file. movie in A multiplex. all most space is huge minimum 500 people seet and watch movie. The multiplex drafting to autocad file. Shopping center dwg plan. including inside overall site plan, presentation plan, section. Shopping center architecture layout provide furniture layout and much more detail in side.