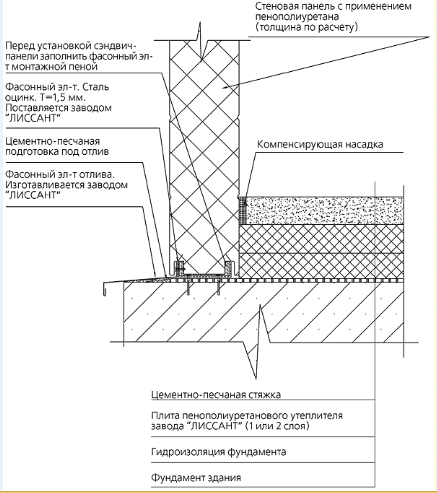Construction detail sectional plan dwg file
Description
Construction detail sectional plan dwg file, sectional details are shown, text detailing etc
File Type:
DWG
File Size:
1.5 MB
Category::
Structure
Sub Category::
Section Plan CAD Blocks & DWG Drawing Models
type:
Free
Uploaded by:

