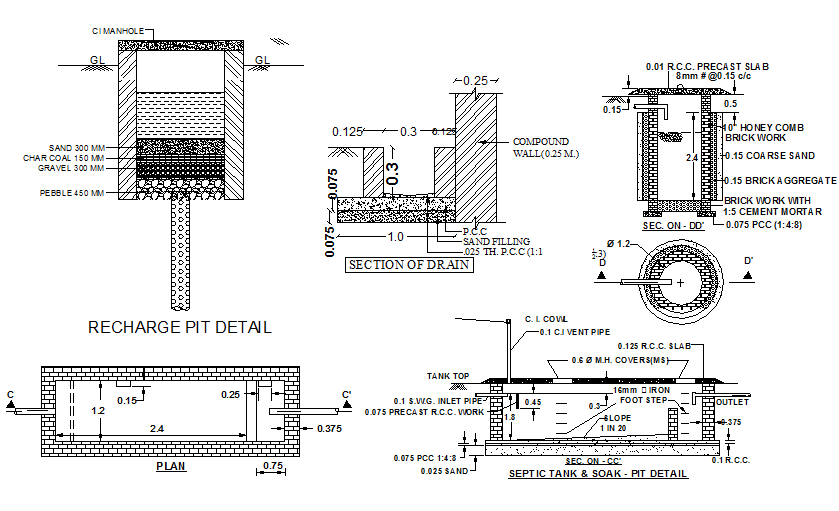Septic tank detail dwg file
Description
Septic tank detail dwg file, with recharge pit detail, dimension detail, naming detail, elevation detail, section detail, etc.
File Type:
DWG
File Size:
373 KB
Category::
Dwg Cad Blocks
Sub Category::
Autocad Plumbing Fixture Blocks
type:
Gold
Uploaded by:

