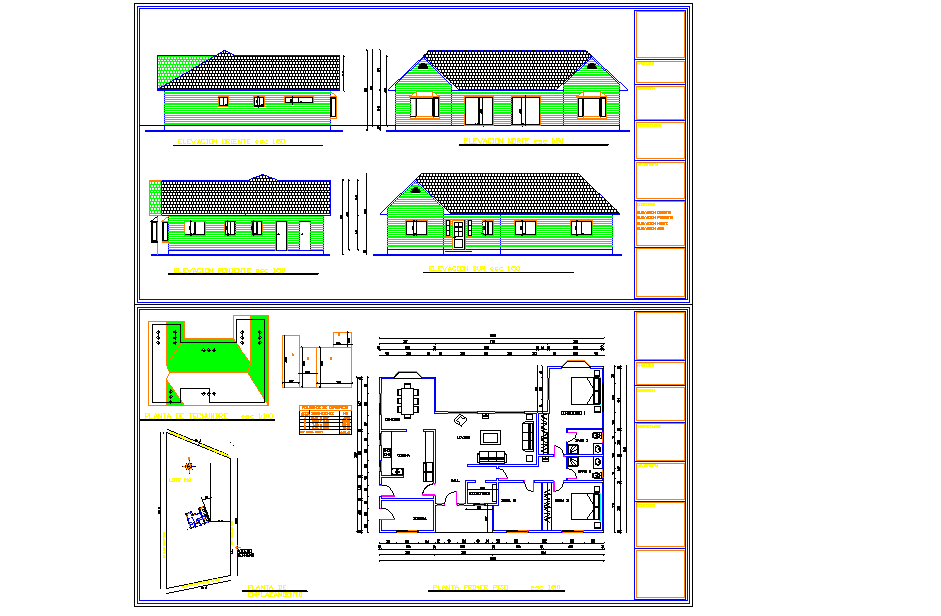Residential House DWG File with Floor Layout and Elevation Details
Description
This Residential House Project DWG file provides a complete architectural plan featuring floor layout, elevations, and detailed sections designed for modern home construction. The layout includes well-planned living areas, bedrooms, a kitchen, and sanitary spaces with accurate dimensioning for easy project execution. Elevation drawings highlight the house’s aesthetic elements, showcasing symmetry, roof style, and window placement that enhance both appearance and functionality.
This DWG file is an excellent reference for architects, civil engineers, and builders working on residential housing developments. It supports smart design solutions that focus on comfort, ventilation, and cost-effective construction techniques. Suitable for single-family homes or compact residential projects, this AutoCAD drawing ensures a professional presentation with all essential architectural and structural details. A valuable resource for learning, designing, or executing residential projects in AutoCAD format.

Uploaded by:
Harriet
Burrows

