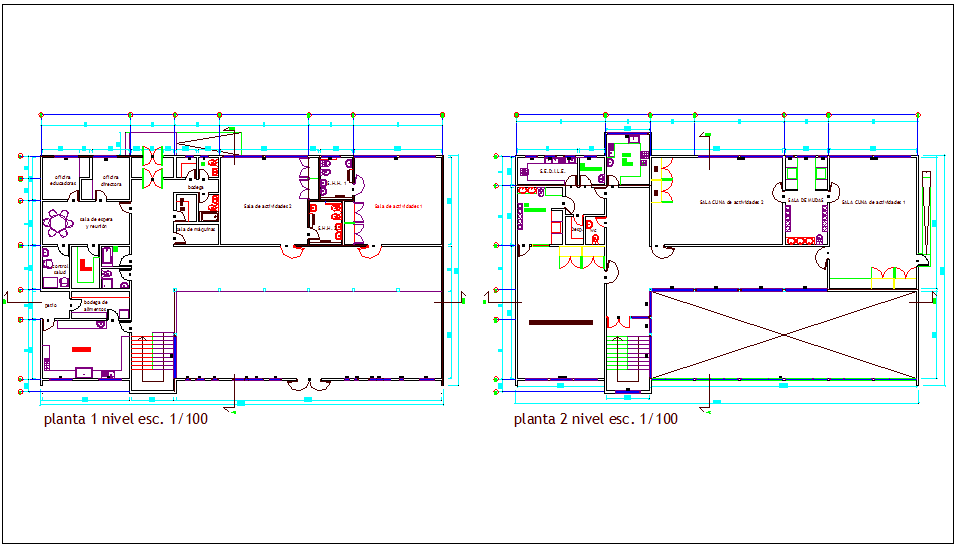First and second floor plan of office dwg file
Description
First and second floor plan of office dwg file in first floor plan with view of area view,
wall view,entry way,office distribution with planing,washing area view,cellar and
meting area view with second floor plan with necessary dimension.
File Type:
DWG
File Size:
534 KB
Category::
Interior Design
Sub Category::
Corporate Office Interior
type:
Gold
Uploaded by:

