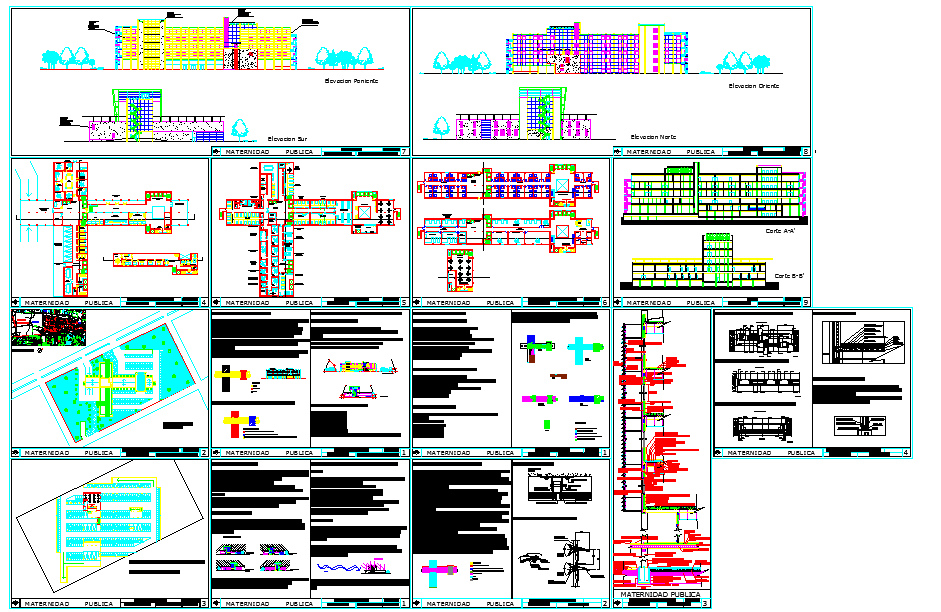Multi Hospital Project DWG with Building Elevations and Floor Layouts
Description
This Multi-Hospital Project DWG file provides a complete set of architectural layouts, including floor plans, elevations, sections, and site plans for large-scale healthcare facility design. Each drawing showcases different building blocks, departments, and circulation areas optimized for hospital functionality and patient flow. The design integrates administrative zones, emergency units, wards, and support facilities, ensuring efficient spatial organization.
Ideal for architects, engineers, and hospital planners, this DWG drawing helps in understanding the technical structure and design coordination for multi-level healthcare buildings. It supports project visualization, structural planning, and design documentation for public or private hospital projects. The clear detailing, accurate dimensions, and professional presentation make it an essential reference for hospital architecture and engineering design.

Uploaded by:
Niraj
yadav

