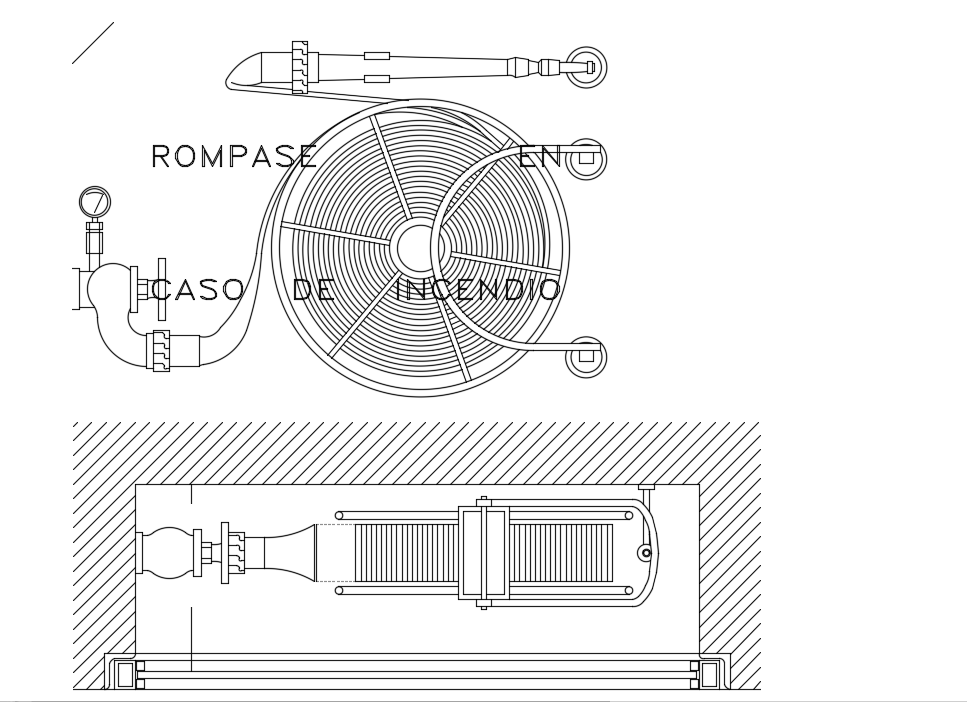Horse equipment dwg file
Description
Horse equipment dwg file. Structural plan and section plan, including section line detail, dimension detail, naming detail, section detail, Horse equipment detail, etc.
File Type:
DWG
File Size:
20 KB
Category::
Structure
Sub Category::
Section Plan CAD Blocks & DWG Drawing Models
type:
Gold
Uploaded by:

