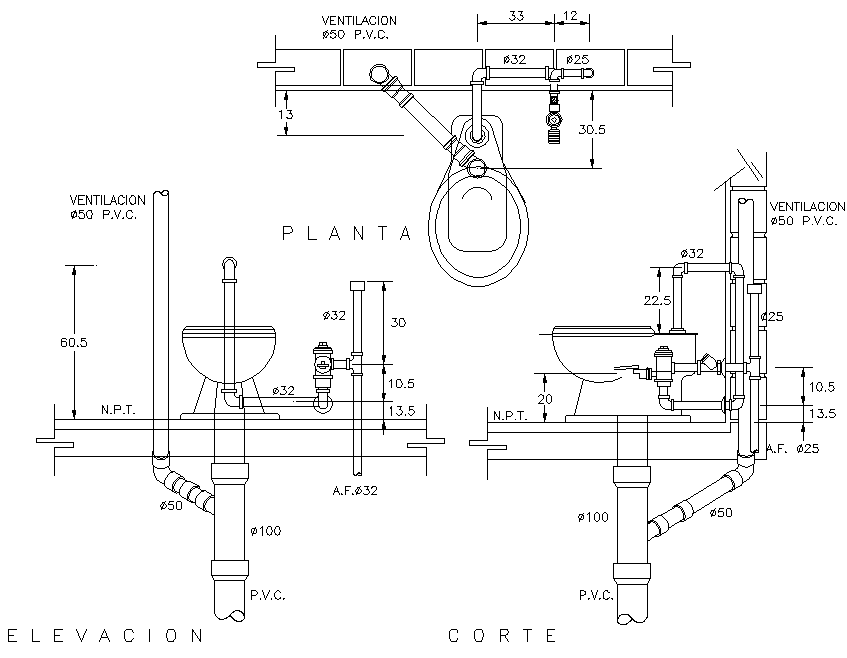Water closed elevation detail dwg file
Description
Water closed elevation detail dwg file, including front elevation view detail, right elevation view detail, right elevation view detail, dimension detail, naming detail, etc.
File Type:
DWG
File Size:
7.2 MB
Category::
Interior Design
Sub Category::
Architectural Bathrooms And Interiors
type:
Gold
Uploaded by:

