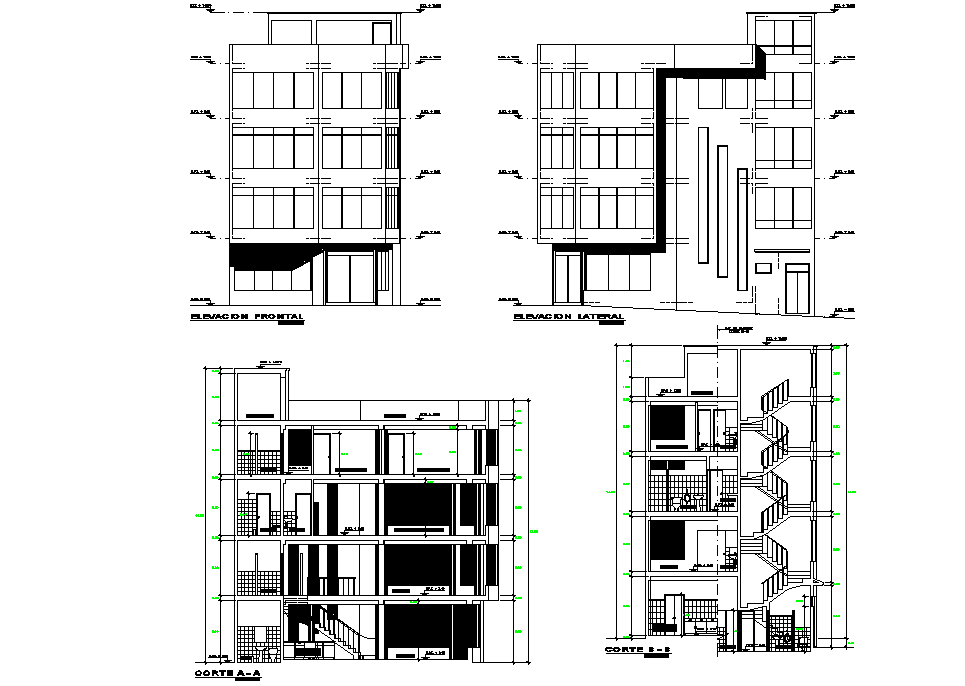Elevation and section House plan detail dwg file
Description
Elevation and section House plan detail dwg file, with section A-A’ detail, section B-B’ detail, front elevation detail, side elevation detail, leveling detail, dimension detail, naming detail, etc.
Uploaded by:

