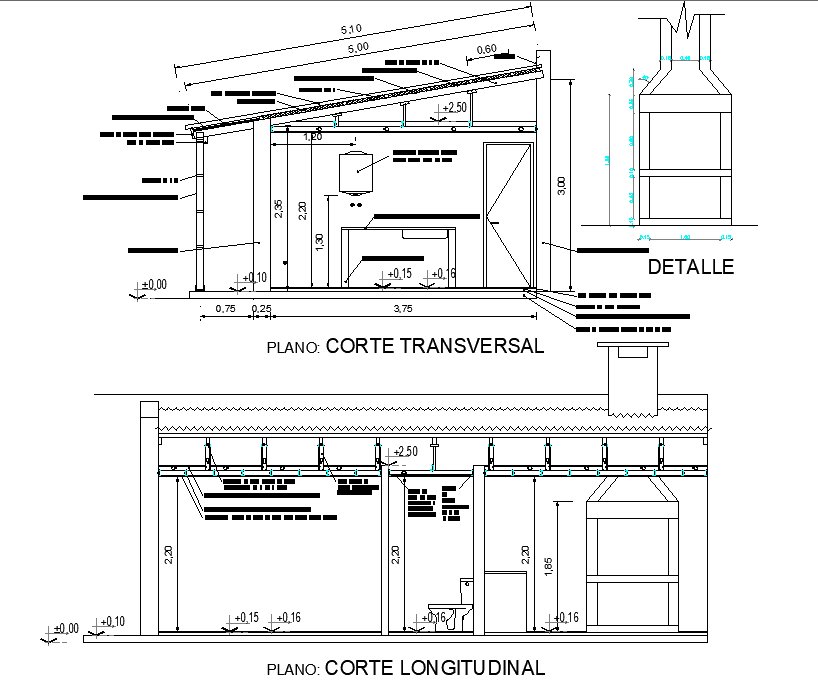Section toilet detail dwg file
Description
Section toilet detail dwg file, including dimension detail, naming detail, tank detail, etc.
File Type:
DWG
File Size:
197 KB
Category::
Interior Design
Sub Category::
Architectural Bathrooms And Interiors
type:
Gold
Uploaded by:

