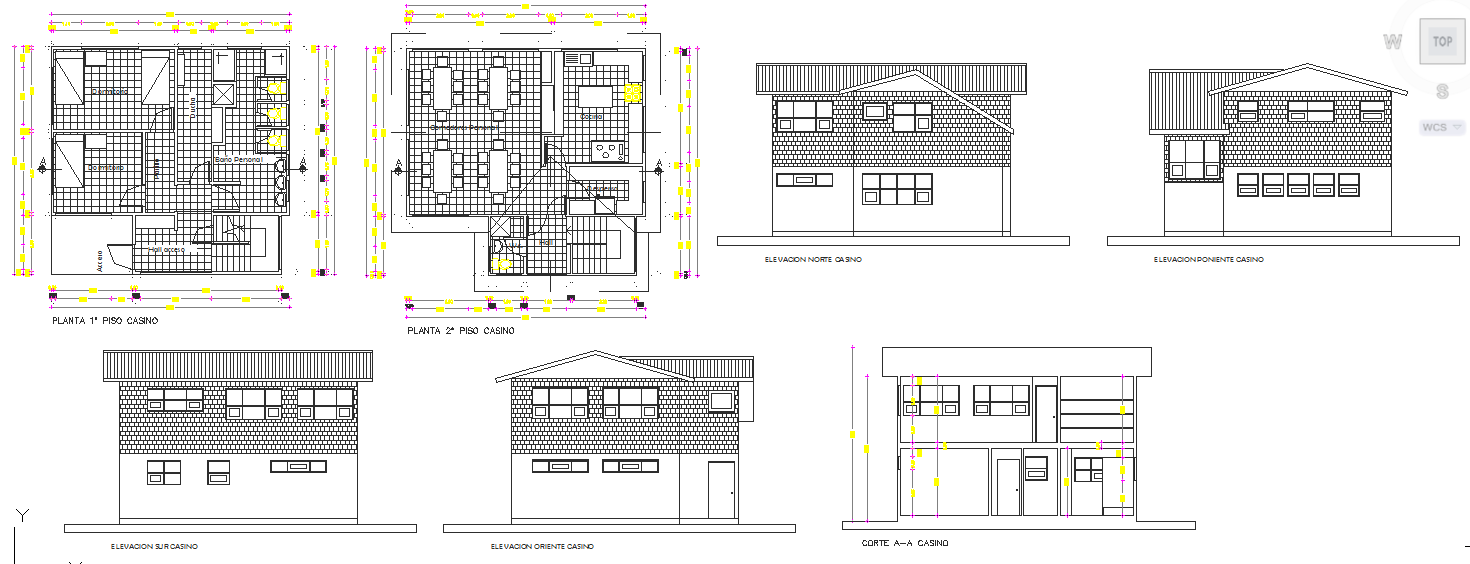House project detail DWG with floor plans elevations and section view
Description
This AutoCAD DWG file provides a complete house project detail, featuring a fully dimensioned first-floor and second-floor layout with clearly marked room divisions, circulation spaces and stair positioning. The ground level includes organized living and service areas, while the upper level shows bedroom arrangements, sanitary rooms, hallways and access zones designed with accurate wall thicknesses and door placements. The plan grids surrounding each floor highlight consistent spacing and measurement coordination, allowing precise reading of the structural footprint. Furniture layout, kitchen area detailing and internal partitioning are also represented, enabling a clear understanding of functional use and spatial organization.
The drawing further includes north, south, east and west elevations, each showing window alignment, façade proportions, roofing geometry and exterior finish patterns. These views help clarify how the two floors align vertically and how the exterior massing is composed. A detailed A–A sectional drawing provides additional construction clarity by illustrating floor heights, opening measurements, roof levels and supporting structural elements visible in the cut line. Together, the floor plans, elevations and sectional views form a complete architectural representation suitable for architects, engineers and designers who need accurate technical references for project planning, visualization and detailed documentation.

Uploaded by:
Niraj
yadav

