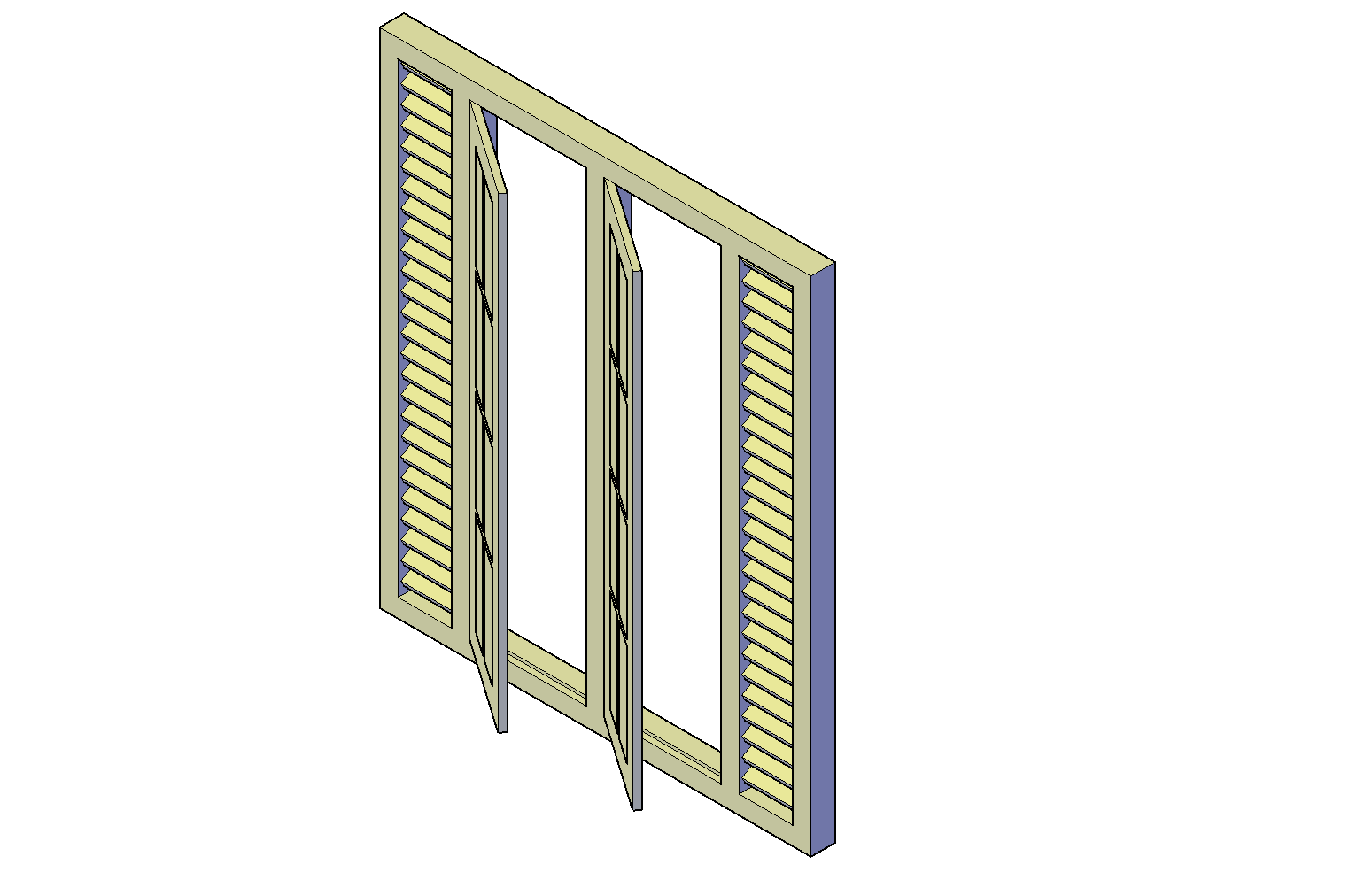Window with Louver DWG CAD Plan Details for Architects and Designers
Description
Window with louver. 3D window plan with louver arrangement of parallel, horizontal blades, slats, laths, slips of glass, wood, or other material designed to regulate airflow or light penetration.

Uploaded by:
Liam
White

