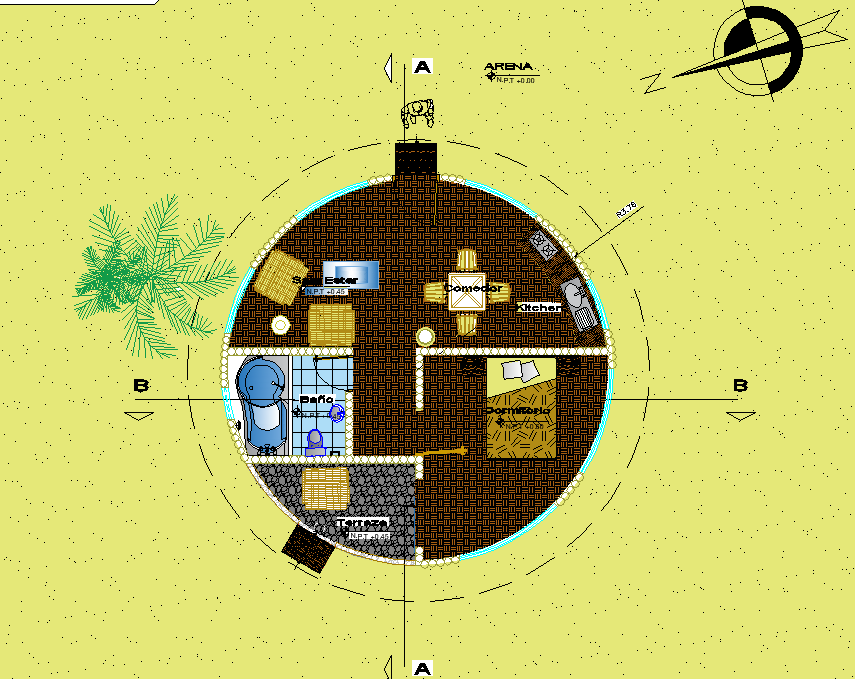Round shape building house plan autocad file
Description
Round shape building house plan autocad file, section lien detail, landsceping detail in tree and plant detail, toilet detail furniture detail in table, chair, sofa, bed, door and window detail, north direction detail, etc.
Uploaded by:

