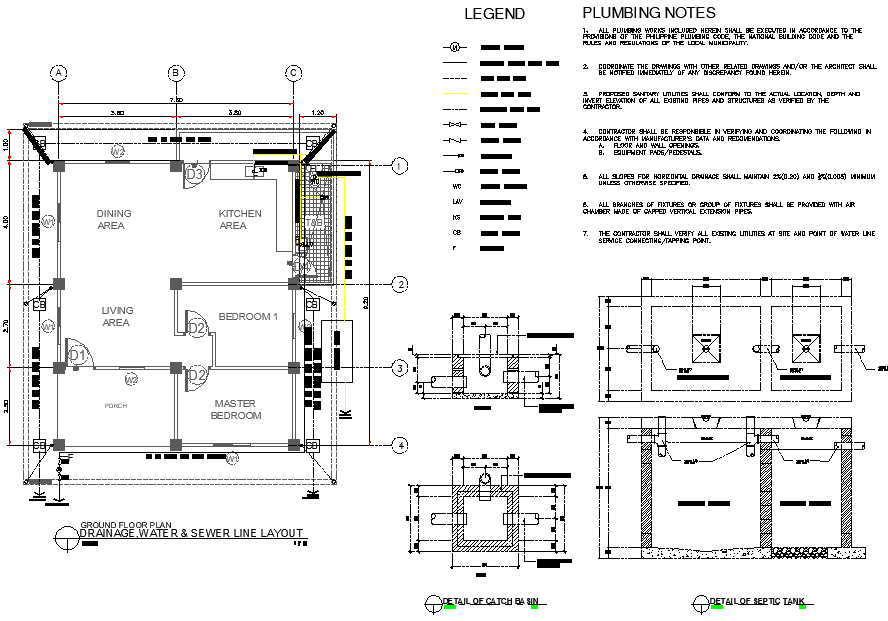Drainage, water & sewer line layout file
Description
Drainage, water & sewer line layout file, centre line detail, septic tank plan and section detail, dimension detail, catch basin plan and section detail, naming detail, etc.
File Type:
DWG
File Size:
1000 KB
Category::
Dwg Cad Blocks
Sub Category::
Autocad Plumbing Fixture Blocks
type:
Gold
Uploaded by:

