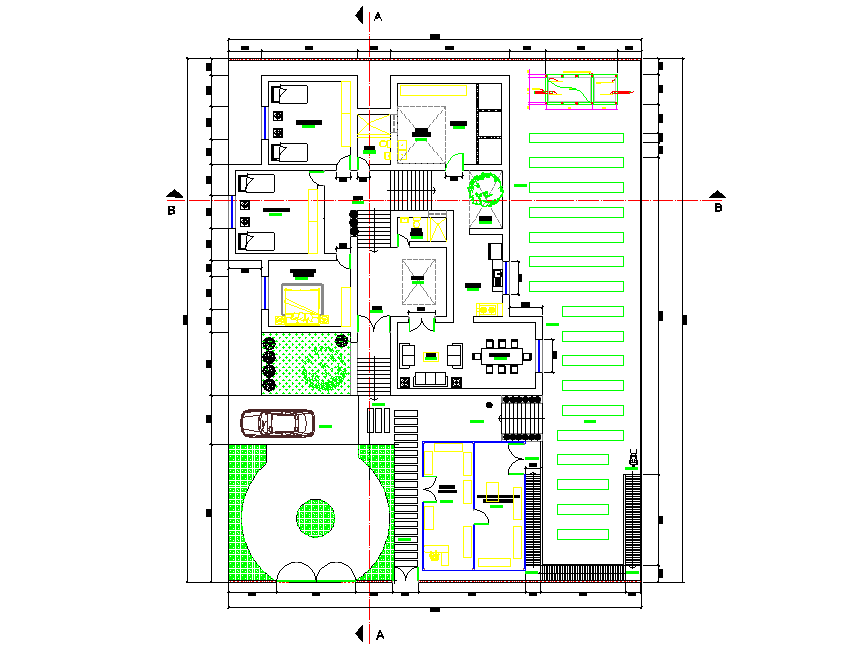House planning detail dwg file
Description
House planning detail dwg file, section line detail, car parking detail, furniture detail in sofa, bed, table, chair, door and window detail, landscaping detail in tree and plant detail, stair detail, cut out detail, etc.
Uploaded by:

