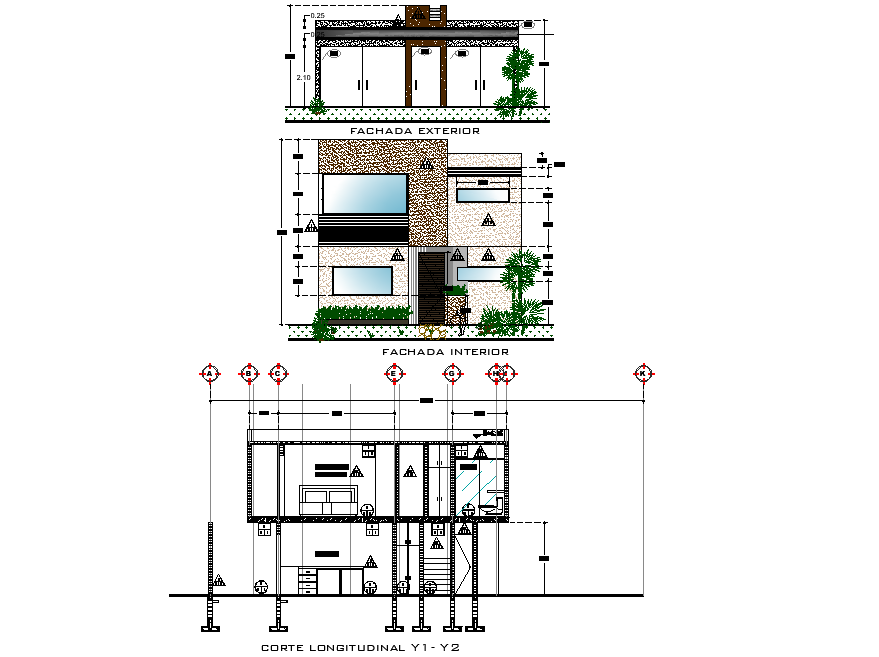Housing finishing plan detail layout file
Description
Housing finishing plan detail layout file, centre line detail, dimension detail, naming detail, section A-A’ detail, front elevation detail, landscaping detail in tree and plant detail, foundation detail, etc.
Uploaded by:

