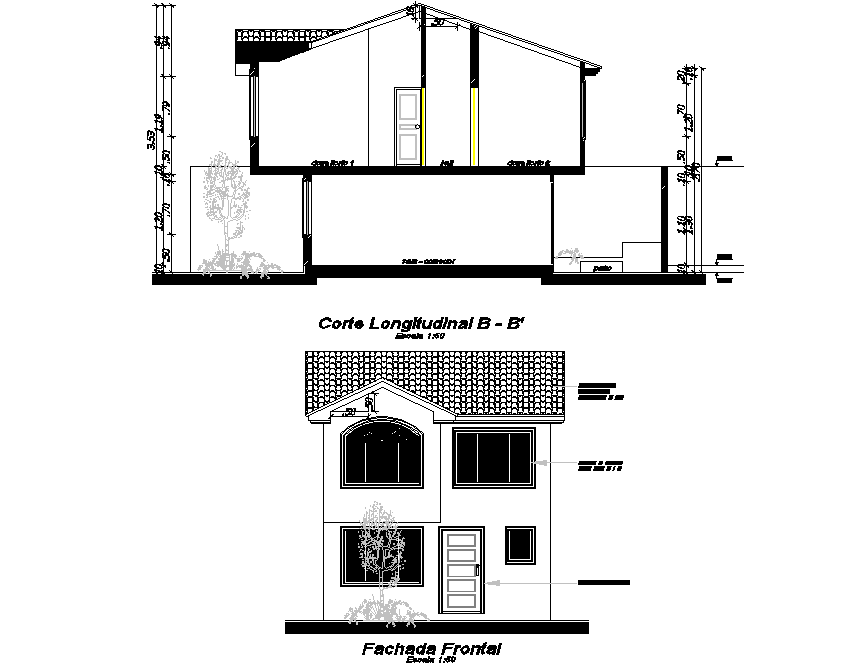Elevation and section house plan detail dwg file
Description
Elevation and section house plan detail dwg file, front elevation detail, section B-B’ detail, dimension detail, leveling detail, roof detail, furniture detail indoor and window detail, landscaping detail tree and plant detail, etc.
Uploaded by:

