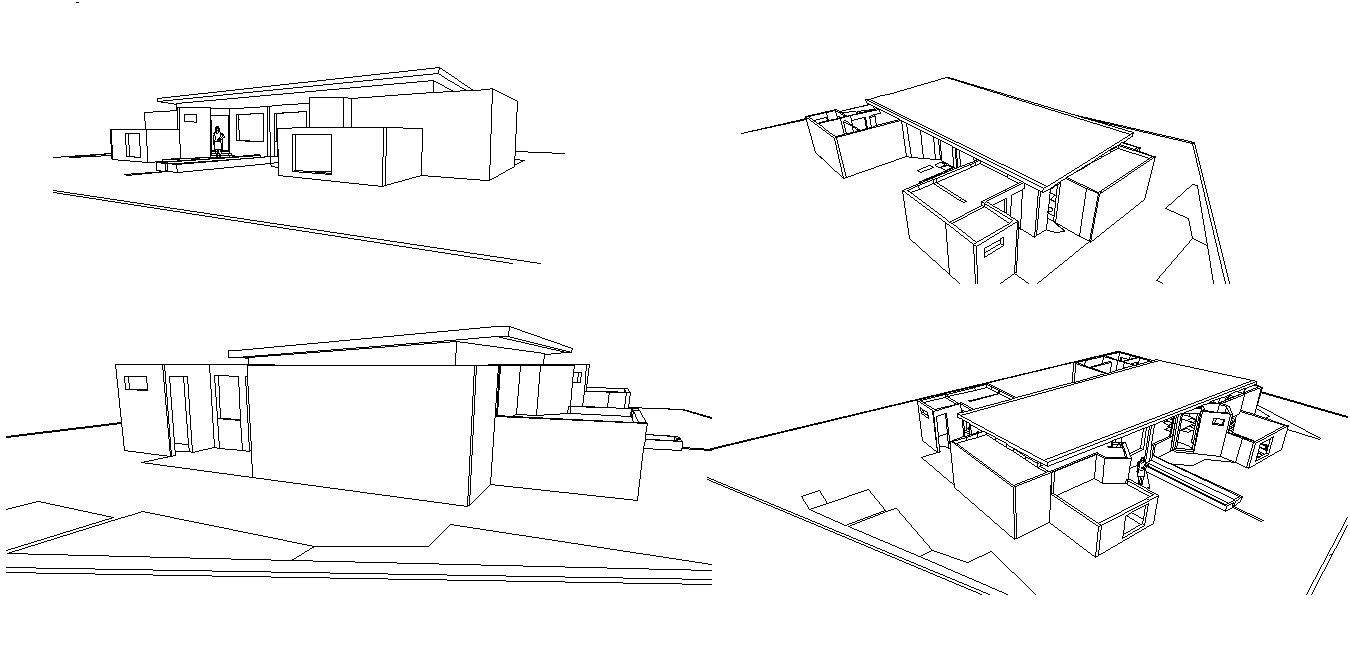Isometric home view plan detail autocad file
Description
Isometric home view plan detail autocad file, front view detail, right view detail, furniture detail in door and window detail, left view detail, back view detail, roof plan detail, etc.
Uploaded by:

