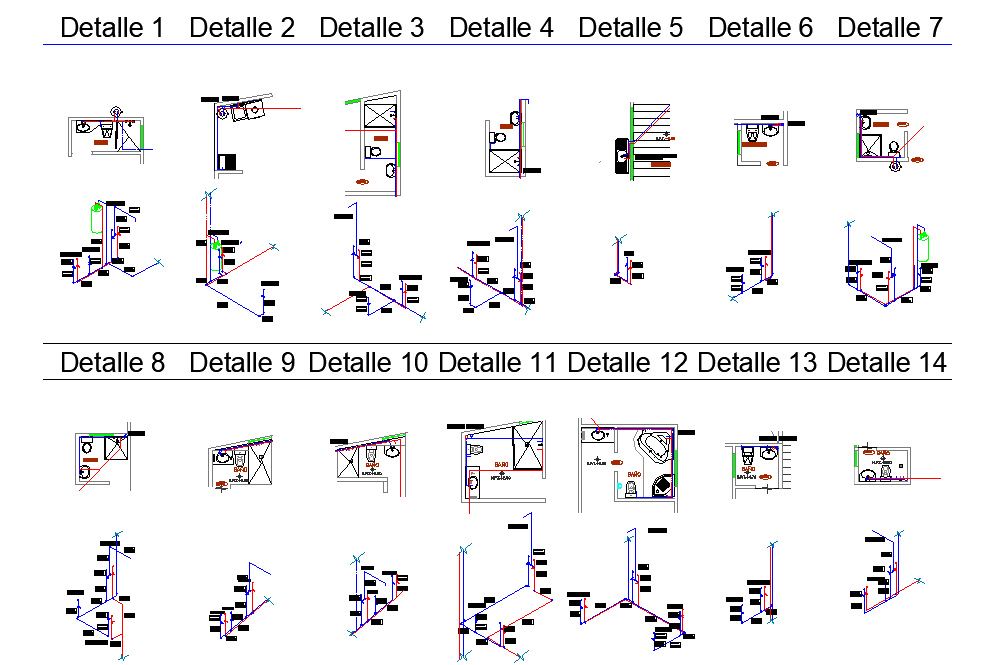Toilet plan and plumbing detail layout file
Description
Toilet plan and plumbing detail layout file, dimension detail, PVC pipe detail, plumbing detail in sink detail, water closed detail, etc.
File Type:
DWG
File Size:
2.2 MB
Category::
Interior Design
Sub Category::
Architectural Bathrooms And Interiors
type:
Gold
Uploaded by:

